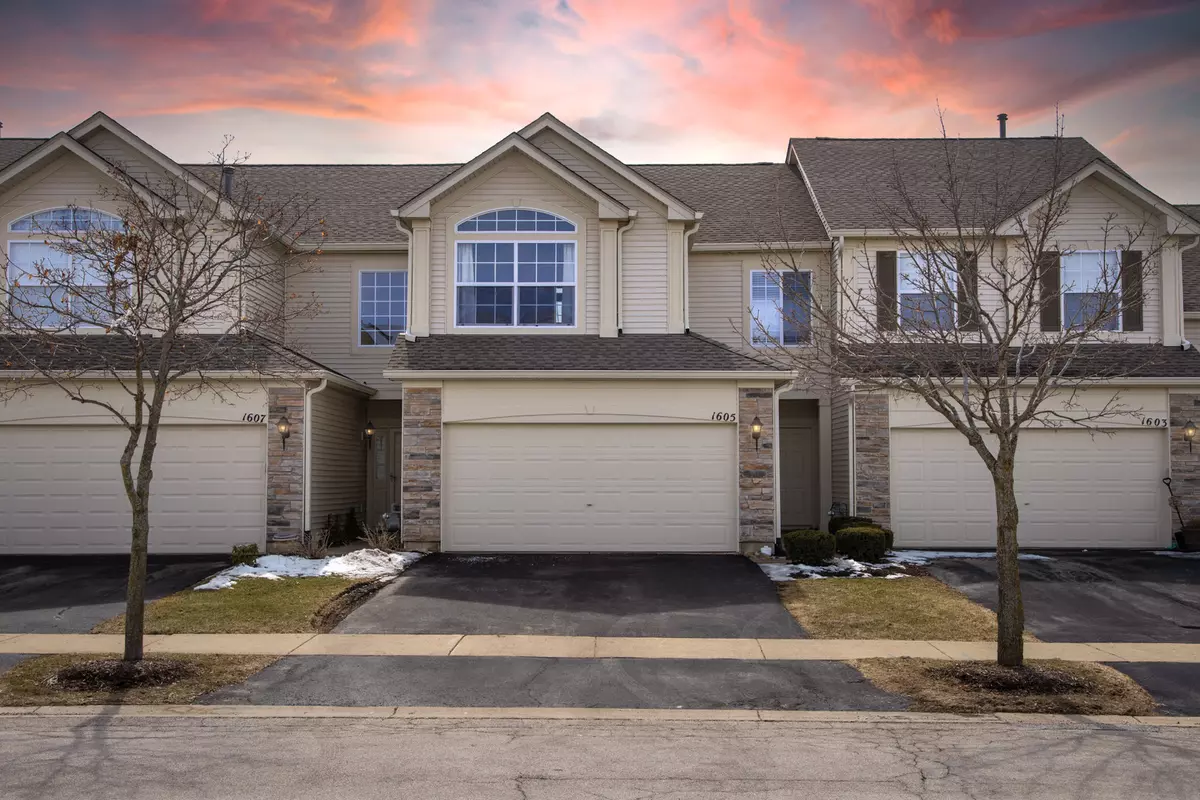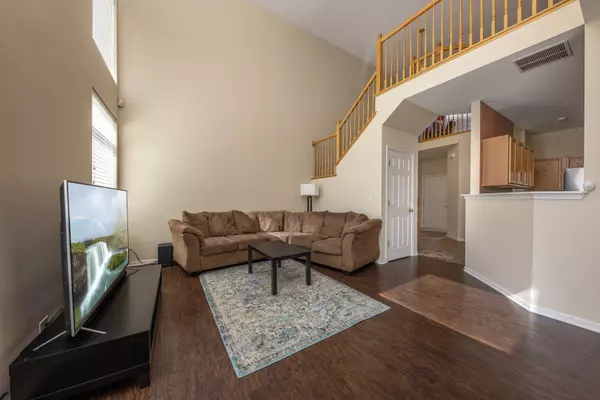$230,000
$219,900
4.6%For more information regarding the value of a property, please contact us for a free consultation.
1605 Fredericksburg LN Aurora, IL 60503
2 Beds
1.5 Baths
1,531 SqFt
Key Details
Sold Price $230,000
Property Type Townhouse
Sub Type Townhouse-2 Story
Listing Status Sold
Purchase Type For Sale
Square Footage 1,531 sqft
Price per Sqft $150
Subdivision Grand Pointe Trails
MLS Listing ID 11350403
Sold Date 05/10/22
Bedrooms 2
Full Baths 1
Half Baths 1
HOA Fees $176/mo
Year Built 2006
Annual Tax Amount $5,736
Tax Year 2020
Lot Dimensions 0.224
Property Description
*****MULTIPLE OFFER HIGHEST AND BEST DUE BY SUNDAY MARCH 20TH 8:30PM****TURN KEY READY 2 BEDROOM, 1.5 BATHS TOWN HOME IN DESIRABLE GRAND POINTE TRAILS! Beautiful executive town home features over 1500 square feet of living area! From the moment you enter the door you will love what this home has to offer. Two story living room/dining room combination with new Luxury Vinyl Plank flooring and abundance of windows is perfect for entertaining family and friends! Oversized kitchen features a plethora of Cabinetry, SS appliances, Tile Flooring , and Eating Area! Laundry room is adjacent to the kitchen. Gorgeous Master bedroom suite with its large picturesque windows, vaulted ceiling, and walk in closet, is fabulous to unwind in after a long work day! Bedroom 2 is spacious and has a walk in closet too! Hall bath features Jetted Tub, Separate Shower, & Double Vanity. The loft area can be converted into 3rd bedroom, office, or play area for the kids, the possibilities are endless! Sliding glass door leads to your own private patio and open space! Updates include Luxury Vinyl plank flooring 2015, Water Heater 2016, Tile flooring 2018, Stainless Steel Appliances 2019, Roof & Siding 2020, Carpeting second floor 2022. Award winning Oswego Schools! What are you waiting for!! Make an appointment to see this beauty today before it is gone! Property is sold"AS IS"
Location
State IL
County Kendall
Area Aurora / Eola
Rooms
Basement None
Interior
Interior Features Vaulted/Cathedral Ceilings, Wood Laminate Floors, First Floor Laundry, Laundry Hook-Up in Unit
Heating Natural Gas, Forced Air
Cooling Central Air
Fireplace N
Appliance Double Oven, Microwave, Dishwasher, Refrigerator, Washer, Dryer
Laundry Gas Dryer Hookup, In Unit
Exterior
Exterior Feature Patio
Parking Features Attached
Garage Spaces 2.0
Amenities Available None
Roof Type Asphalt
Building
Lot Description Common Grounds
Story 2
Sewer Public Sewer
Water Public
New Construction false
Schools
Elementary Schools The Wheatlands Elementary School
Middle Schools Bednarcik Junior High School
High Schools Oswego East High School
School District 308 , 308, 308
Others
HOA Fee Include Insurance, Exterior Maintenance, Lawn Care, Scavenger, Snow Removal
Ownership Fee Simple w/ HO Assn.
Special Listing Condition None
Pets Allowed Cats OK, Dogs OK
Read Less
Want to know what your home might be worth? Contact us for a FREE valuation!

Our team is ready to help you sell your home for the highest possible price ASAP

© 2024 Listings courtesy of MRED as distributed by MLS GRID. All Rights Reserved.
Bought with Elena Kiktenko • Keller Williams Infinity

GET MORE INFORMATION





