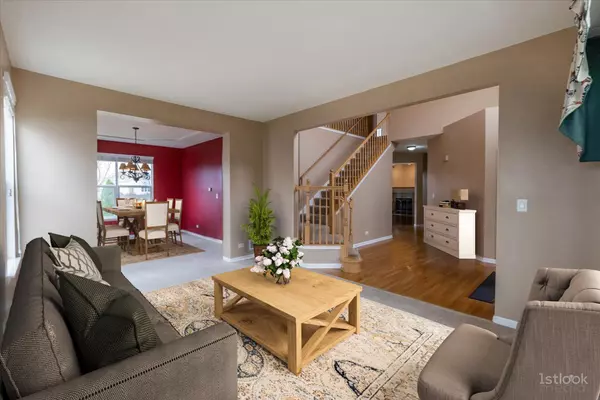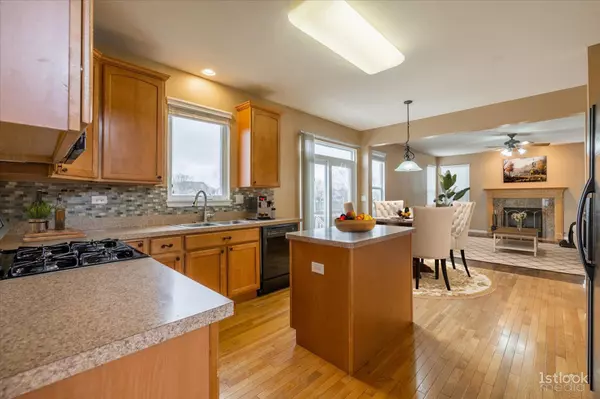$425,000
$415,000
2.4%For more information regarding the value of a property, please contact us for a free consultation.
252 Morgan Valley DR Oswego, IL 60543
4 Beds
3.5 Baths
2,730 SqFt
Key Details
Sold Price $425,000
Property Type Single Family Home
Sub Type Detached Single
Listing Status Sold
Purchase Type For Sale
Square Footage 2,730 sqft
Price per Sqft $155
Subdivision Morgan Crossing
MLS Listing ID 11353375
Sold Date 05/12/22
Bedrooms 4
Full Baths 3
Half Baths 1
HOA Fees $25/ann
Year Built 2005
Annual Tax Amount $9,291
Tax Year 2020
Lot Size 10,018 Sqft
Lot Dimensions 137 X 75
Property Description
Wow!! This is the ONE! Looking for space and an amazing location!?! Welcome home to this beautiful 4 bedroom, 3.5 bath, 3 car, 2730 sq ft home PLUS a fully finished basement in Morgan Crossing backing to a HUGE GORGEOUS POND! A grand two-story entrance with hardwood flooring brings in an abundance of light. Spacious living and dining rooms are perfect for entertaining. You'll love the open concept kitchen with a center island, plenty of 42" cabinets, a ton of counter-tops space, a pantry, and a breakfast area. Enjoy casual meals admiring the lovely backyard with amazing water views! The family room is the perfect spot to cozy up by the wood-burning fireplace with a gas start. A convenient first-floor office could be used as a 5th bedroom. Upstairs the master bedroom boasts vaulted ceilings, wood laminate flooring, two walk-in closets. The Master bathroom includes dual sinks, a soaker tub, a separate shower, and a water closet. 3 more generous-sized bedrooms upstairs, 2 with walk-in closets! Need even more space? Head to the FULLY FINISHED LOOKOUT BASEMENT with an enormous recreation room and perfect space for an additional bedroom with a closet! A full basement bathroom creates an ideal in-law situation. Plenty of storage throughout all levels of the home. Step outside to enjoy the fabulous pond views, a fully fenced yard with spectacular organic raised garden beds! New roof 2019, many new windows, new sliding glass door, full house humidifier, water filtration system, active radon mitigation system. Conveniently located near SD 308 schools, bike paths, a brand new PARK!
Location
State IL
County Kendall
Area Oswego
Rooms
Basement Full, English
Interior
Interior Features Vaulted/Cathedral Ceilings, Hardwood Floors, Wood Laminate Floors, First Floor Laundry, Walk-In Closet(s)
Heating Natural Gas
Cooling Central Air
Fireplaces Number 1
Fireplace Y
Appliance Range, Microwave, Dishwasher, Refrigerator, Washer, Dryer
Exterior
Parking Features Attached
Garage Spaces 3.0
Community Features Park, Lake, Curbs, Sidewalks
Building
Lot Description Fenced Yard, Pond(s), Water View
Sewer Public Sewer
Water Public
New Construction false
Schools
Elementary Schools Prairie Point Elementary School
Middle Schools Traughber Junior High School
High Schools Oswego High School
School District 308 , 308, 308
Others
HOA Fee Include None
Ownership Fee Simple w/ HO Assn.
Special Listing Condition None
Read Less
Want to know what your home might be worth? Contact us for a FREE valuation!

Our team is ready to help you sell your home for the highest possible price ASAP

© 2024 Listings courtesy of MRED as distributed by MLS GRID. All Rights Reserved.
Bought with Lucia Adasan • Xhomes Realty

GET MORE INFORMATION





