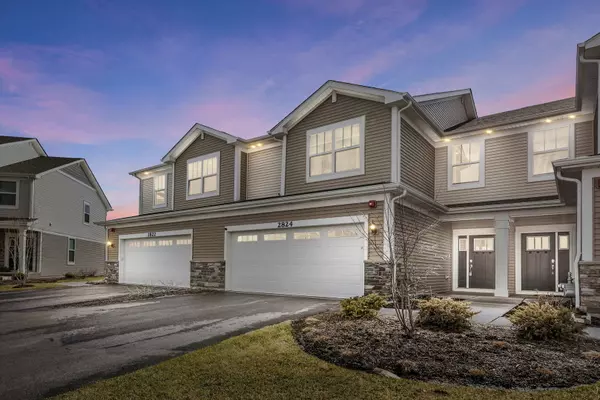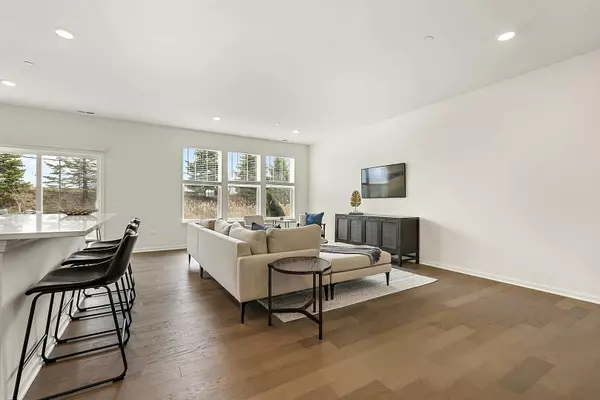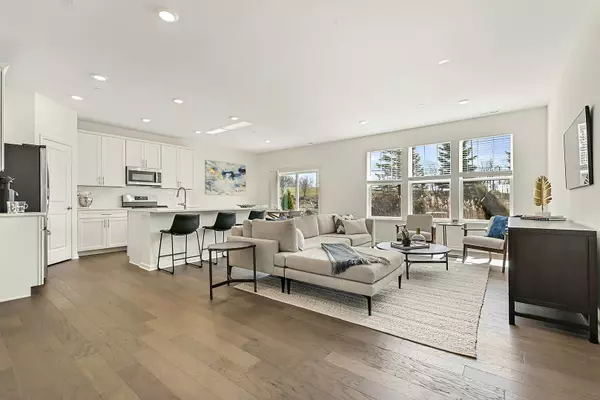$370,000
$357,500
3.5%For more information regarding the value of a property, please contact us for a free consultation.
2824 Kessler DR Mundelein, IL 60060
3 Beds
2.5 Baths
1,840 SqFt
Key Details
Sold Price $370,000
Property Type Townhouse
Sub Type Townhouse-2 Story
Listing Status Sold
Purchase Type For Sale
Square Footage 1,840 sqft
Price per Sqft $201
Subdivision The Crossings Of Mundelein
MLS Listing ID 11368983
Sold Date 05/13/22
Bedrooms 3
Full Baths 2
Half Baths 1
HOA Fees $155/mo
Year Built 2021
Tax Year 2020
Lot Dimensions 26 X 70.21
Property Description
No time to wait for new construction? It's your lucky day! This impeccable Charlotte model with Designer Select package is done to perfection. Hardwood floors throughout main level. White Shaker cabinetry, quartz counters, stainless GE Profile appliances, huge island with seating, walk-in pantry, spacious dining area with doors to private backyard, farm sink with brushed nickel pull-out gooseneck faucet, and loads of lighting in spectacular kitchen. Expansive living area with plenty of natural light. Covered entry with true foyer and sleek powder room with pedestal sink. Turned staircase off back drop zone has iron balusters. Perfect primary suite with immense walk-in closet, crown molding, overhead light, pretty bath with oversized shower, big linen closet, white quartz vanity, and white Shaker cabinets. Bedrooms 2 & 3 offer generous closets and overhead lights/ fan outlet. Hall bath features tub/shower with rain shower head and easy-maintenance surround and linen closet. Second floor laundry room with shelf and mechanicals. Painted two-car garage. Ring doorbell and camera. Don't miss the humidifier, freezer, LG washer & dryer, security door lock, and custom roller shades! All the perks of being brand-new without the hassle! Home is still under the Lennar warranty. Walk to great shopping, Starbucks, and park!
Location
State IL
County Lake
Area Ivanhoe / Mundelein
Rooms
Basement None
Interior
Interior Features Hardwood Floors, Second Floor Laundry, Laundry Hook-Up in Unit, Built-in Features, Walk-In Closet(s), Ceilings - 9 Foot, Some Carpeting, Drapes/Blinds
Heating Natural Gas, Forced Air
Cooling Central Air
Equipment Humidifier, Security System, Fire Sprinklers, CO Detectors
Fireplace N
Appliance Range, Microwave, Dishwasher, High End Refrigerator, Freezer, Washer, Dryer, Disposal, Stainless Steel Appliance(s)
Laundry Gas Dryer Hookup, In Unit
Exterior
Exterior Feature Patio
Parking Features Attached
Garage Spaces 2.0
Roof Type Asphalt
Building
Lot Description Streetlights
Story 2
Sewer Public Sewer
Water Public
New Construction false
Schools
Elementary Schools Fremont Elementary School
Middle Schools Fremont Middle School
High Schools Mundelein Cons High School
School District 79 , 79, 120
Others
HOA Fee Include Insurance, Exterior Maintenance, Lawn Care
Ownership Fee Simple w/ HO Assn.
Special Listing Condition None
Pets Allowed Cats OK, Dogs OK
Read Less
Want to know what your home might be worth? Contact us for a FREE valuation!

Our team is ready to help you sell your home for the highest possible price ASAP

© 2024 Listings courtesy of MRED as distributed by MLS GRID. All Rights Reserved.
Bought with Sadie Winter • RE/MAX Suburban

GET MORE INFORMATION





