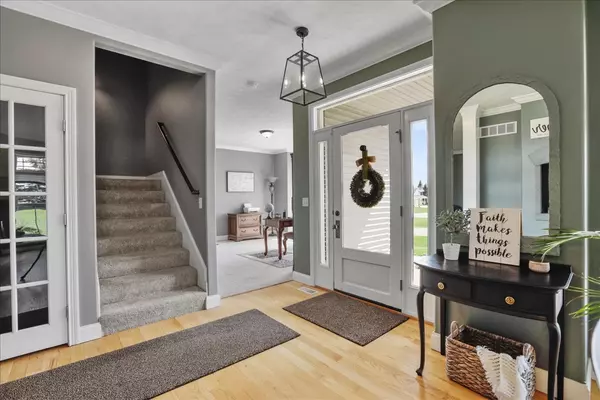$481,000
$415,000
15.9%For more information regarding the value of a property, please contact us for a free consultation.
10060 Wolf Hill RD Bloomington, IL 61705
4 Beds
4 Baths
3,091 SqFt
Key Details
Sold Price $481,000
Property Type Single Family Home
Sub Type Detached Single
Listing Status Sold
Purchase Type For Sale
Square Footage 3,091 sqft
Price per Sqft $155
Subdivision Old Town Timber
MLS Listing ID 11369883
Sold Date 05/16/22
Style Traditional
Bedrooms 4
Full Baths 4
HOA Fees $33/ann
Year Built 2001
Annual Tax Amount $9,474
Tax Year 2020
Lot Size 0.690 Acres
Lot Dimensions 189X43X153X6X48X127X56X6
Property Description
Remarkable 2 story home in Tri Valley school district with lots of updates! Main floor offers a spacious and storage friendly kitchen with large eating area. As well as easy access out to the screened in porch, with updated tile, making outside entertaining a breeze! Also offered on the main floor is a full bath, large laundry room with quartz tops, family room with shiplap accents and new mantel, dining room and extra living area or office space. Upstairs you'll find an adorable built in book shelf area with 4 spacious bedrooms and 2 full baths. Master bedroom features a vaulted ceiling and large bathroom with double vanity and built in tub. The roomy basement with built in projector screen also offers a custom wet bar and full bath, as well as plenty of storage space! Other updates include full landscaping, back patio extension, front porch railing and swing and basement storage shelving.
Location
State IL
County Mc Lean
Area Bloomington
Rooms
Basement Full
Interior
Interior Features Vaulted/Cathedral Ceilings, Skylight(s), Bar-Wet, First Floor Laundry, First Floor Full Bath, Built-in Features, Walk-In Closet(s)
Heating Forced Air, Natural Gas
Cooling Central Air
Fireplaces Number 2
Fireplaces Type Wood Burning, Gas Log
Equipment Humidifier, Water-Softener Rented, Central Vacuum, Ceiling Fan(s)
Fireplace Y
Appliance Range, Microwave, Dishwasher, Refrigerator, Bar Fridge
Laundry Gas Dryer Hookup, Electric Dryer Hookup
Exterior
Exterior Feature Patio, Porch, Porch Screened
Parking Features Attached
Garage Spaces 3.0
Roof Type Asphalt
Building
Lot Description Corner Lot, Landscaped, Mature Trees
Sewer Septic-Private
Water Shared Well
New Construction false
Schools
Elementary Schools Tri-Valley Elementary School
Middle Schools Tri-Valley Junior High School
High Schools Tri-Valley High School
School District 3 , 3, 3
Others
HOA Fee Include Other
Ownership Fee Simple
Special Listing Condition None
Read Less
Want to know what your home might be worth? Contact us for a FREE valuation!

Our team is ready to help you sell your home for the highest possible price ASAP

© 2024 Listings courtesy of MRED as distributed by MLS GRID. All Rights Reserved.
Bought with Willow Gramm • RE/MAX Choice

GET MORE INFORMATION





