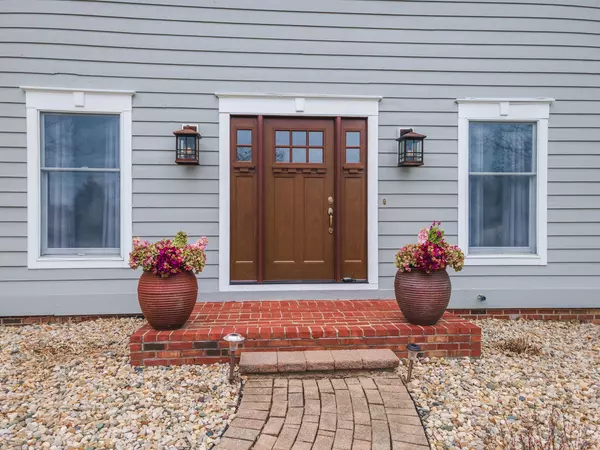$355,000
$300,000
18.3%For more information regarding the value of a property, please contact us for a free consultation.
16056 Bush BLVD Bloomington, IL 61705
4 Beds
2.5 Baths
3,753 SqFt
Key Details
Sold Price $355,000
Property Type Single Family Home
Sub Type Detached Single
Listing Status Sold
Purchase Type For Sale
Square Footage 3,753 sqft
Price per Sqft $94
Subdivision Hunters Knoll
MLS Listing ID 11369658
Sold Date 05/16/22
Style Traditional
Bedrooms 4
Full Baths 2
Half Baths 1
HOA Fees $16/ann
Year Built 1992
Annual Tax Amount $5,964
Tax Year 2020
Lot Dimensions 489X156X452
Property Description
Fabulous location just minutes from Veterans Parkway on a 9/10 acre lot with no backyard neighbors. Enjoy the private outdoor retreat from the huge multi-level deck or the patio with a firepit. The subdivision has a lake, a playground and a covered picnic area. On the inside of this home, you will be awed by the fabulous updates and improvements. The main floor was remodeled with an opened and enlarged stairway with wood stairs, stylish railing and lovely trim and crown molding. The entire front door unit was also replaced - the new one is beautiful. The main living areas have newer, gorgeous bamboo flooring. The spacious family room has a beamed ceiling and plantation shutters plus a lovely fireplace. There is a main floor wet bar/prep area. Amazing owner bath remodel includes a huge glass & tile shower, heated tile floor, Amish-made vanity, new mirrors and lights. Owner closet has custom Amish-made built-ins. Kitchen has been updated with new large tile flooring, granite counters, tile backsplash and stainless appliances. Furnace, AC and water heater were new in 2021. 50 year roof was installed in 2011.
Location
State IL
County Mc Lean
Area Bloomington
Rooms
Basement Full
Interior
Interior Features Bar-Wet, Hardwood Floors, Heated Floors, First Floor Laundry, Walk-In Closet(s)
Heating Natural Gas, Forced Air
Cooling Central Air
Fireplaces Number 1
Fireplaces Type Wood Burning, Gas Starter
Equipment Humidifier, Water-Softener Owned, TV-Dish, CO Detectors, Ceiling Fan(s), Sump Pump, Backup Sump Pump;
Fireplace Y
Appliance Range, Microwave, Dishwasher, Refrigerator, Washer, Dryer, Disposal, Stainless Steel Appliance(s)
Laundry Electric Dryer Hookup
Exterior
Exterior Feature Deck, Patio, Fire Pit
Parking Features Attached
Garage Spaces 2.0
Community Features Park, Lake, Street Lights
Roof Type Asphalt
Building
Lot Description Mature Trees
Sewer Septic-Private
Water Public
New Construction false
Schools
Elementary Schools Cedar Ridge Elementary
Middle Schools Evans Jr High
High Schools Normal Community High School
School District 5 , 5, 5
Others
HOA Fee Include Insurance
Ownership Fee Simple
Special Listing Condition None
Read Less
Want to know what your home might be worth? Contact us for a FREE valuation!

Our team is ready to help you sell your home for the highest possible price ASAP

© 2024 Listings courtesy of MRED as distributed by MLS GRID. All Rights Reserved.
Bought with Blake Heffernan • BHHS Central Illinois REALTORS

GET MORE INFORMATION





