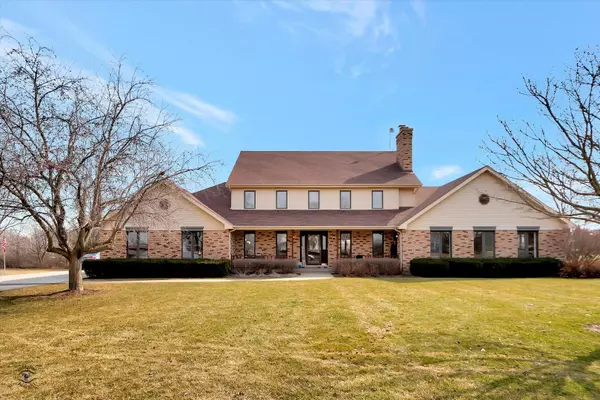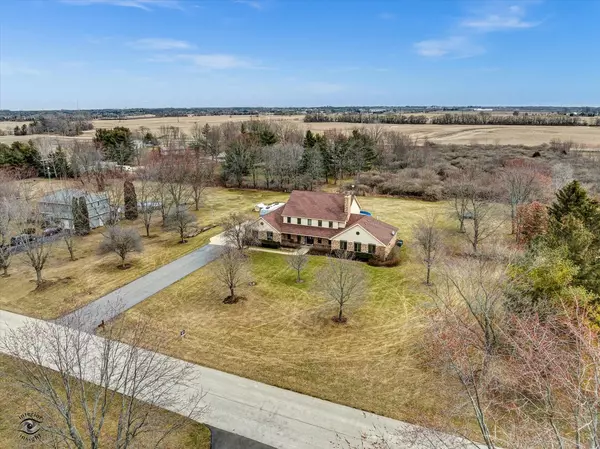$540,000
$559,900
3.6%For more information regarding the value of a property, please contact us for a free consultation.
23621 S Highland DR Manhattan, IL 60442
5 Beds
3.5 Baths
4,682 SqFt
Key Details
Sold Price $540,000
Property Type Single Family Home
Sub Type Detached Single
Listing Status Sold
Purchase Type For Sale
Square Footage 4,682 sqft
Price per Sqft $115
MLS Listing ID 11341527
Sold Date 05/16/22
Style Traditional
Bedrooms 5
Full Baths 3
Half Baths 1
Year Built 1989
Annual Tax Amount $12,194
Tax Year 2020
Lot Size 1.410 Acres
Lot Dimensions 304X207
Property Description
TRUE RELATED LIVING well maintained home on a quiet dead end street in a rural setting! Related Living unit is a fully independent ranch unit (1 Bed/1 Bath/2 Car Garage) with private entrances (front door & back deck), separate garage, independent HVAC, septic, laundry in unit, and private Trex deck. RL unit features a remodeled bathroom (2021) with walk in shower, updated kitchen with granite counters (2020), wood burning gas stater fireplace, and new flooring through out (2020). Main Home is a large 2 story with 4 Bedrooms, 2.5 Baths, 2 Car Garage, and full basement with a workshop. Main floor features open living, a wood burning gas starter fireplace, office or dining room, mud room with 2nd fridge & slop sink off the garage & back door to the deck, big kitchen with granite counter tops, and separate dining with gorgeous views of the back yard, Trex deck, chicken coop, raised garden beds, and professionally landscaped pool. Upstairs features a large landing or loft area, 4 large bedrooms, full bath with tub, and a Master Suite with double closets & large master bath with walk in shower. Land Parcel is 1.4 acres in unincorporated will county. Concrete & asphalt drive with additional concrete pad for camper or trailer storage. Out buildings & fences are allowed - call will county land use to verify details. Trex Decks, Heated Pool, & Stamped Concrete done in 2018. Concrete Drive 2016. Blacktop 2021. Chimney Rebuilt & Tuck Pointed 2018. Well Serviced and Pump Replaced 2020. Both Septics Pumped and Serviced 2021. Main Home Granite Counter Tops 2019. Roof Full Tear Off 2015. Water Heaters MH 2015 & RL 2021. Both HVAC 2015.
Location
State IL
County Will
Area Manhattan/Wilton Center
Rooms
Basement Full
Interior
Interior Features First Floor Bedroom, In-Law Arrangement, Some Wood Floors, Granite Counters
Heating Natural Gas, Sep Heating Systems - 2+
Cooling Central Air
Fireplaces Number 2
Fireplaces Type Wood Burning, Gas Starter
Equipment Water-Softener Owned, TV-Dish, Ceiling Fan(s), Sump Pump, Multiple Water Heaters
Fireplace Y
Appliance Range, Microwave, Dishwasher, Refrigerator, Washer, Dryer, Range Hood, Water Softener Owned
Laundry In Unit, Multiple Locations, Sink
Exterior
Exterior Feature Deck, Porch, Above Ground Pool, Storms/Screens
Parking Features Attached
Garage Spaces 4.0
Community Features Street Paved
Roof Type Asphalt
Building
Sewer Septic-Private
Water Private Well
New Construction false
Schools
High Schools Lincoln-Way West High School
School District 114 , 114, 210
Others
HOA Fee Include None
Ownership Fee Simple
Special Listing Condition None
Read Less
Want to know what your home might be worth? Contact us for a FREE valuation!

Our team is ready to help you sell your home for the highest possible price ASAP

© 2024 Listings courtesy of MRED as distributed by MLS GRID. All Rights Reserved.
Bought with Gregory Olson • RE/MAX Suburban

GET MORE INFORMATION





