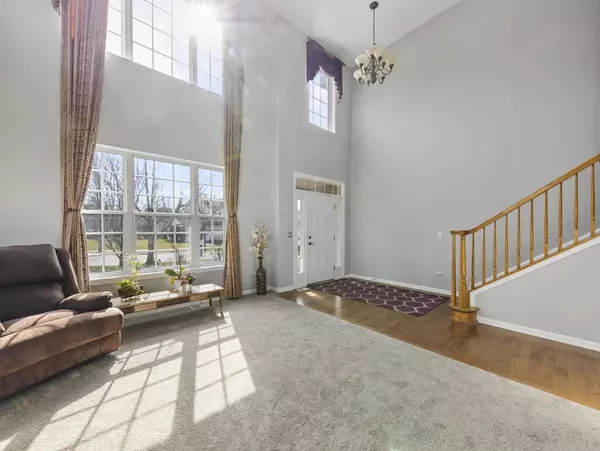$540,000
$525,000
2.9%For more information regarding the value of a property, please contact us for a free consultation.
26528 RUSTLING BIRCH WAY Plainfield, IL 60585
5 Beds
3.5 Baths
2,911 SqFt
Key Details
Sold Price $540,000
Property Type Single Family Home
Sub Type Detached Single
Listing Status Sold
Purchase Type For Sale
Square Footage 2,911 sqft
Price per Sqft $185
Subdivision Grande Park
MLS Listing ID 11342470
Sold Date 05/17/22
Style Traditional
Bedrooms 5
Full Baths 3
Half Baths 1
HOA Fees $83/ann
Year Built 2004
Annual Tax Amount $10,960
Tax Year 2020
Lot Size 0.255 Acres
Lot Dimensions 85X119X106X131
Property Description
Welcome to Grande Park Where Life is Truly Grande! This 5 Bedroom 3 1/2 Bathroom home is situated within walking distance to the Pool and Clubhouse Facilities. There is a Formal Living Room and Formal Dining Room While The Eat in Kitchen with Granite Countertops and Stainless Steel Appliances Overlooks and Fabulous Family Room With Fireplace. Off of the Warm Family Room is a Home Office which is Perfect for Those Who Work Out of The Home. Upstairs You Will Find 4 Bedrooms and a Shared Bath. Included is the Large Primary Bedroom with En-Suite which Includes Two Vanities, a Tub with Separate Shower and also a Walk In Closet. The Basement has a 5th Bedroom and Full Bathroom and is Perfect for Entertaining. There is New Carpet on the 1st Floor and Lower Level and New Paint in Most Rooms. Ready to Move Into, this Home Features an Oversized 3 Car+ Garage with Plenty of Extra Room for a Workshop. Ready for a New Homeowner, Other Features are a 1st Floor Office, 1st Floor Laundry Room and a Tech Center Upstairs which Overlooks the Family Room. In the Finished Basement there is a Rough-in which is already in Place for a Wet Bar. There is also a Wine Refrigerator. Outside is Large Fenced Backyard with a Brick Paver Patio. Very Secluded! Grade School and Middle School are within Subdivision. Grande Park Also Features Tennis, Sledding, Ponds, Walking Trails, Fabulous Pools and Clubhouse which make this Home the ONE! Welcome Home!
Location
State IL
County Kendall
Area Plainfield
Rooms
Basement Full
Interior
Interior Features Bar-Wet
Heating Natural Gas
Cooling Central Air
Fireplaces Number 1
Fireplaces Type Wood Burning, Attached Fireplace Doors/Screen, Gas Starter
Equipment Humidifier, TV-Cable, CO Detectors, Ceiling Fan(s), Sump Pump
Fireplace Y
Appliance Range, Microwave, Dishwasher, Refrigerator, Washer, Dryer
Laundry In Unit
Exterior
Exterior Feature Patio
Parking Features Attached
Garage Spaces 3.0
Community Features Clubhouse, Park, Pool, Tennis Court(s), Lake, Curbs, Sidewalks, Street Lights, Street Paved
Roof Type Asphalt
Building
Sewer Public Sewer
Water Public
New Construction false
Schools
Elementary Schools Grande Park Elementary School
Middle Schools Murphy Junior High School
High Schools Oswego East High School
School District 308 , 308, 308
Others
HOA Fee Include Insurance, Clubhouse, Pool
Ownership Fee Simple w/ HO Assn.
Special Listing Condition None
Read Less
Want to know what your home might be worth? Contact us for a FREE valuation!

Our team is ready to help you sell your home for the highest possible price ASAP

© 2024 Listings courtesy of MRED as distributed by MLS GRID. All Rights Reserved.
Bought with Sheila Dudek • Crosstown Realtors, Inc.

GET MORE INFORMATION





