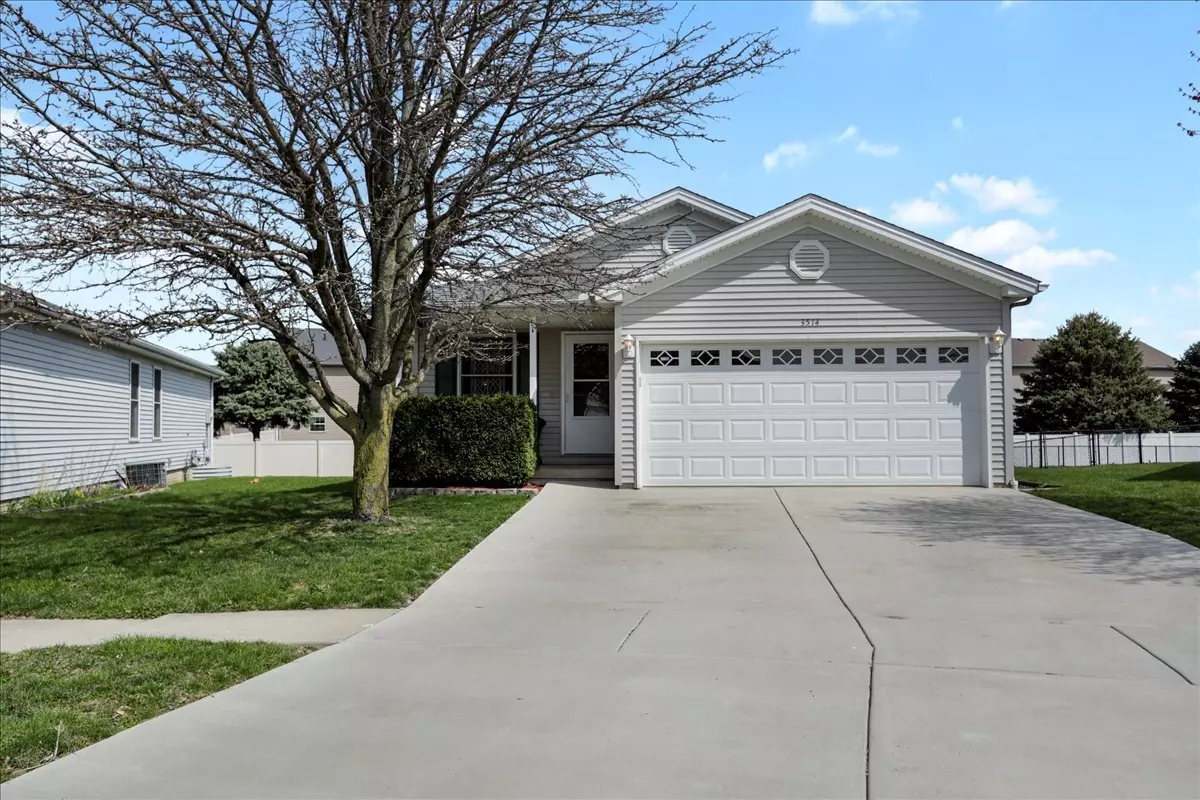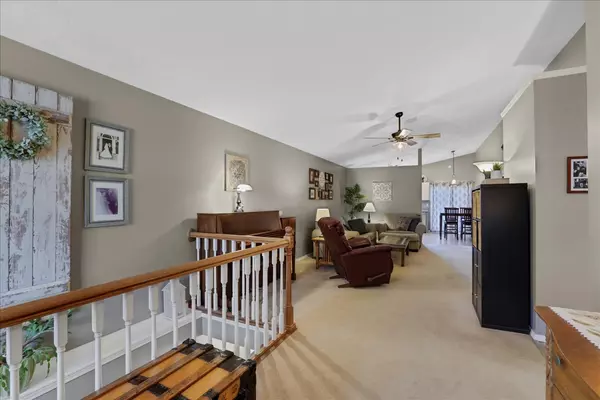$237,500
$190,000
25.0%For more information regarding the value of a property, please contact us for a free consultation.
3514 Prescher PT Bloomington, IL 61704
4 Beds
2 Baths
1,236 SqFt
Key Details
Sold Price $237,500
Property Type Single Family Home
Sub Type Detached Single
Listing Status Sold
Purchase Type For Sale
Square Footage 1,236 sqft
Price per Sqft $192
Subdivision Mcgraw Park
MLS Listing ID 11369387
Sold Date 05/19/22
Style Ranch
Bedrooms 4
Full Baths 2
Year Built 2001
Annual Tax Amount $3,732
Tax Year 2020
Lot Size 6,799 Sqft
Lot Dimensions 33 X 137 X 95 X 102
Property Description
Fabulous open concept ranch-style home in the wonderful McGraw Park area! Four bedrooms and two full bathrooms, three bedrooms on the main level with the 4th bedroom in the basement that was added in 2020. Open concept main level with high ceilings and great space. Lots of fresh, neutral paint throughout out, all white trim and white doors. Some new flooring was done in the last year. Brand new roof in 2019. Full basement that has painted concrete walls and all ceilings and ductwork painted for a very appealing family room space. Laundry room in the basement, along with a separate storage room. Fenced yard with a deck that is accessible right from the sliding door in the kitchen. Two car garage with some shelves and a workbench that stays. Brand new, extended concrete driveway in 2021. This home is fresh and ready to go for its next owner!
Location
State IL
County Mc Lean
Area Bloomington
Rooms
Basement Full
Interior
Interior Features Vaulted/Cathedral Ceilings, Wood Laminate Floors, First Floor Bedroom, First Floor Full Bath, Open Floorplan
Heating Forced Air, Natural Gas
Cooling Central Air
Equipment Ceiling Fan(s)
Fireplace N
Appliance Range, Microwave, Dishwasher, Gas Oven
Laundry Gas Dryer Hookup
Exterior
Exterior Feature Deck, Porch
Parking Features Attached
Garage Spaces 2.0
Community Features Park, Curbs, Sidewalks, Street Lights, Street Paved
Roof Type Asphalt
Building
Lot Description Fenced Yard
Sewer Public Sewer
Water Public
New Construction false
Schools
Elementary Schools Northpoint Elementary
Middle Schools Kingsley Jr High
High Schools Normal Community High School
School District 5 , 5, 5
Others
HOA Fee Include None
Ownership Fee Simple
Special Listing Condition None
Read Less
Want to know what your home might be worth? Contact us for a FREE valuation!

Our team is ready to help you sell your home for the highest possible price ASAP

© 2024 Listings courtesy of MRED as distributed by MLS GRID. All Rights Reserved.
Bought with Bryan Dillow • eXp Realty LLC Chicago

GET MORE INFORMATION





