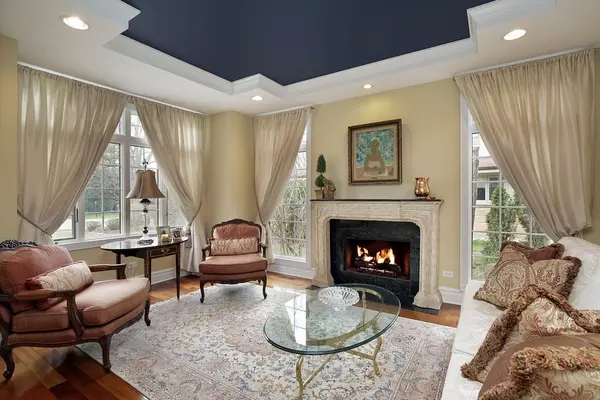$1,625,000
$1,649,000
1.5%For more information regarding the value of a property, please contact us for a free consultation.
867 Peach Tree LN Glencoe, IL 60022
5 Beds
4.5 Baths
4,000 SqFt
Key Details
Sold Price $1,625,000
Property Type Single Family Home
Sub Type Detached Single
Listing Status Sold
Purchase Type For Sale
Square Footage 4,000 sqft
Price per Sqft $406
MLS Listing ID 11328740
Sold Date 05/20/22
Style Other
Bedrooms 5
Full Baths 4
Half Baths 1
Year Built 2005
Annual Tax Amount $24,858
Tax Year 2020
Lot Size 0.340 Acres
Lot Dimensions 129X153X195
Property Description
This home has it all! Newer, Exceptionally Maintained All-Brick Custom 5 Bedroom (4 up, 1 LL), 4 1/2 Bath Home on Over 1/3 Acre on a Quiet Cul-de-Sac in Glencoe. Cedar Shake Roof & Copper Gutters. Approx. 4000 sq ft of Architectural Details Coupled with an Open Floor-Plan. Hrdwd Flrs Thru-out. 4 Fplcs, Lots of Windows Allow Plenty of Light. 9+ Ft and Tray Ceilings, Custom Built-ins, Stunning 2-story Foyer & Sweeping Open Staircase. Huge DR, Gourmet Island Eat-in Kitchen features farm sink & prep sink, SubZero Fridge, Stainless Thermador commercial range w/dbl ovens & grill, Bosch DW, wine fridge, Lots of Cabinets, Open to Family Room with wall of floor-to-ceiling windows & sliders overlooking and leading to yard. 1st Floor Study. Big Owner's Suite w/Fireplace & Spa-Like Bath, large soaker tub & huge separate shower & Large Walk-in Closet. 3 Addtl. Generous BR's Up/1 in LL. Full Deep 2000+ sq ft LL with Rec Room, Wet Bar, Fully Equip. Theater and Giant Exercise Room Under Garage. Big private yard with brick paver patio. Less Than 3/4 Mile to Town, Shopping, Library, Train. 1 1/4 Mile to Beach!
Location
State IL
County Cook
Area Glencoe
Rooms
Basement Full
Interior
Interior Features Vaulted/Cathedral Ceilings, Bar-Wet, Hardwood Floors, Second Floor Laundry
Heating Natural Gas, Forced Air
Cooling Central Air, Zoned
Fireplaces Number 4
Fireplaces Type Gas Log, Gas Starter
Equipment Central Vacuum, Security System, Intercom, Sump Pump, Sprinkler-Lawn, Backup Sump Pump;
Fireplace Y
Appliance Range, Microwave, Dishwasher, High End Refrigerator, Freezer, Washer, Dryer, Disposal, Wine Refrigerator
Laundry Sink
Exterior
Exterior Feature Brick Paver Patio
Parking Features Attached
Garage Spaces 2.0
Community Features Curbs, Street Lights, Street Paved
Roof Type Shake
Building
Lot Description Cul-De-Sac
Sewer Public Sewer
Water Lake Michigan
New Construction false
Schools
Elementary Schools South Elementary School
Middle Schools Central School
High Schools New Trier Twp H.S. Northfield/Wi
School District 35 , 35, 203
Others
HOA Fee Include None
Ownership Fee Simple
Special Listing Condition List Broker Must Accompany
Read Less
Want to know what your home might be worth? Contact us for a FREE valuation!

Our team is ready to help you sell your home for the highest possible price ASAP

© 2024 Listings courtesy of MRED as distributed by MLS GRID. All Rights Reserved.
Bought with Brandy Simon • Compass

GET MORE INFORMATION





