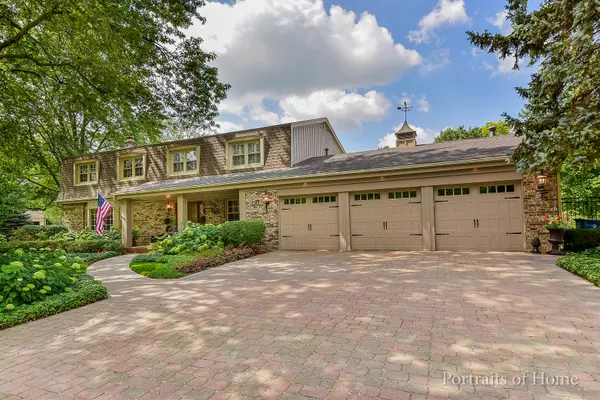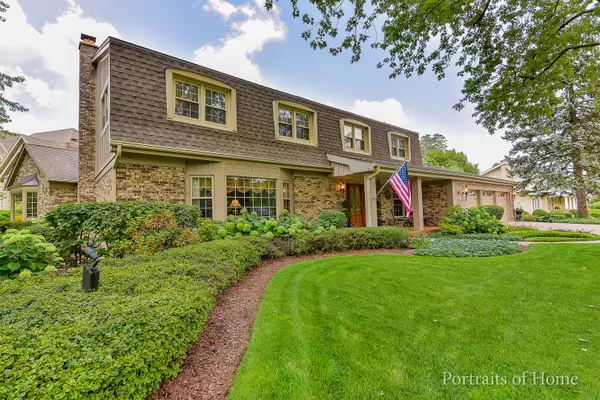$799,900
$799,900
For more information regarding the value of a property, please contact us for a free consultation.
10 Surrey Hill RD Palos Heights, IL 60463
4 Beds
3 Baths
4,341 SqFt
Key Details
Sold Price $799,900
Property Type Single Family Home
Sub Type Detached Single
Listing Status Sold
Purchase Type For Sale
Square Footage 4,341 sqft
Price per Sqft $184
MLS Listing ID 11352025
Sold Date 05/23/22
Style Traditional
Bedrooms 4
Full Baths 2
Half Baths 2
Year Built 1967
Tax Year 2020
Lot Size 0.317 Acres
Property Description
Welcome home to this upscale Dutch Colonial surrounded by stunning landscapes and elegant perennials. This luxurious, smart home offers a unique style and character, with high end amenities that aren't often found on the current market. Interior updates include NEW french white oak flooring, NEW custom trim and millwork throughout, high end finishes, NEW modern light fixtures, NEW plantation shutters, NEW organic carpeting, NEW high efficiency dual furnaces, NEW sewer line in 2020, reverse osmosis filtration system, surround-sound speakers, fresh paint throughout and so much more! The main floor features a formal living room, private office with french doors, a large dining room with a custom stone fireplace, large laundry room with backyard and garage access, walk in pantry (9x11) and 2 convenient half baths. The impressive great room commands your attention with cathedral ceilings, wood beams, huge stone fireplace, and bay windows with stunning views of the incredible backyard and lush professional landscaping. The high end chef's kitchen includes custom wood cabinets, soapstone countertops, sub zero/wolf appliances, large island, warming drawer, garden window, and bay window seating with amazing views of the backyard retreat. The upstairs features 3 large bedrooms with hardwood floors, tons of storage, a modern updated full bathroom, and a huge master bedroom suite complete with a private master bath, double sinks, relaxing steam shower and claw foot air bubble tub. Plenty of room for storage with the heated 3 car garage (wiring installed for potential electrical vehicle outlet) and the enormous walk out basement - complete with hidden wall storage, a shower room and built-in retro bar. This home gives new meaning to "stay-cation"! Soak in the refreshing, outdoor pool or entertain guests with the expansive patio, private pergola, cozy gazebo or barbeque area. This charming estate is move in ready and it's location is superb - walking distance to Lake Katherine Nature Center, bike trails, Palos Pool, and parks.
Location
State IL
County Cook
Area Palos Heights
Rooms
Basement Full, Walkout
Interior
Heating Natural Gas, Forced Air, Zoned
Cooling Central Air
Fireplaces Number 2
Fireplaces Type Wood Burning, Gas Starter
Fireplace Y
Appliance Double Oven, Range, Microwave, Dishwasher, High End Refrigerator, Freezer, Disposal, Stainless Steel Appliance(s), Range Hood
Exterior
Parking Features Attached
Garage Spaces 3.0
Building
Lot Description Corner Lot
Sewer Public Sewer
Water Lake Michigan
New Construction false
Schools
School District 118 , 118, 230
Others
HOA Fee Include None
Ownership Fee Simple
Special Listing Condition None
Read Less
Want to know what your home might be worth? Contact us for a FREE valuation!

Our team is ready to help you sell your home for the highest possible price ASAP

© 2024 Listings courtesy of MRED as distributed by MLS GRID. All Rights Reserved.
Bought with Dee Savic • Dream Town Realty

GET MORE INFORMATION





