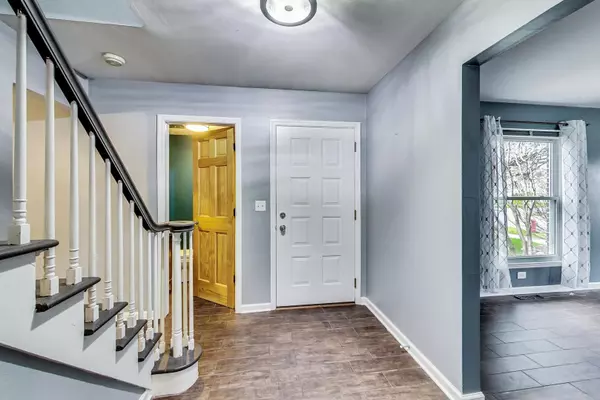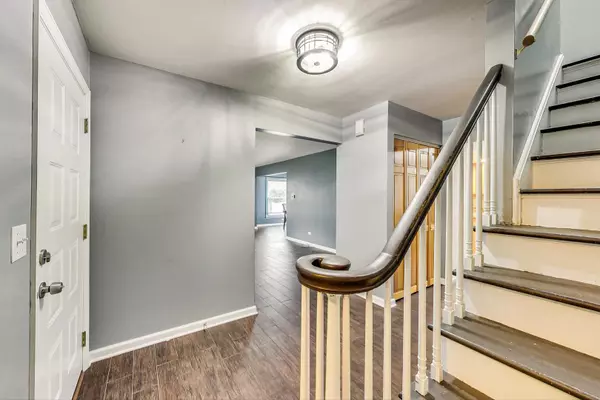$442,000
$445,000
0.7%For more information regarding the value of a property, please contact us for a free consultation.
139 Berkshire DR Wheeling, IL 60090
4 Beds
2.5 Baths
2,200 SqFt
Key Details
Sold Price $442,000
Property Type Single Family Home
Sub Type Detached Single
Listing Status Sold
Purchase Type For Sale
Square Footage 2,200 sqft
Price per Sqft $200
Subdivision Highland Glen
MLS Listing ID 11357822
Sold Date 05/27/22
Bedrooms 4
Full Baths 2
Half Baths 1
Year Built 1969
Annual Tax Amount $9,254
Tax Year 2020
Lot Size 8,624 Sqft
Lot Dimensions 96X75X96X75
Property Description
Updated, Upgraded, Finished & Stunning! This 4 Bedroom (PLUS An Office/Bedroom In The Basement) House Offers All Stainless Steel Appliances, Porcelain Tile "Hardwood" Floors, Wood-Burning Floor-To-Ceiling Brick Fireplace, Granite Counters, Large Pantry, HUGE Eat-In Kitchen, Separate Dining Room, Oversized Living Room, Mudroom, Lots Of Storage, A Finished Basement With Access To Go Outside And Enjoy Your Paradise That Includes An Above-Ground Pool, An 8 Person Hot Tub With Over 800 Sq. Ft. Wood Deck With Seating. That's Not All, the Roof was Installed 2014, A 6ft Tall Privacy Fence 2018, Furnace 2019, Air Conditioner 2021, Water Heater 2021, Electrical Panel 2021, Pool Liner 2020, Pool Heater 2021. If You Want To Have LOTS Of Room For Entertaining, You Have It! DON'T Wait To Call This "HOME"!
Location
State IL
County Cook
Area Wheeling
Rooms
Basement Full
Interior
Interior Features Built-in Features, Drapes/Blinds, Granite Counters, Separate Dining Room
Heating Natural Gas, Forced Air
Cooling Central Air
Fireplaces Number 1
Fireplaces Type Wood Burning
Fireplace Y
Appliance Range, Microwave, Dishwasher, Refrigerator, Washer, Dryer, Disposal, Stainless Steel Appliance(s)
Laundry Gas Dryer Hookup
Exterior
Exterior Feature Deck, Hot Tub, Above Ground Pool, Storms/Screens
Parking Features Attached
Garage Spaces 2.0
Community Features Sidewalks, Street Paved
Roof Type Asphalt
Building
Lot Description Corner Lot, Fenced Yard, Landscaped
Sewer Public Sewer
Water Public
New Construction false
Schools
Elementary Schools Eugene Field Elementary School
Middle Schools Jack London Middle School
High Schools Buffalo Grove High School
School District 21 , 21, 214
Others
HOA Fee Include None
Ownership Fee Simple
Special Listing Condition None
Read Less
Want to know what your home might be worth? Contact us for a FREE valuation!

Our team is ready to help you sell your home for the highest possible price ASAP

© 2024 Listings courtesy of MRED as distributed by MLS GRID. All Rights Reserved.
Bought with Nicholas Blackshaw • Compass

GET MORE INFORMATION





