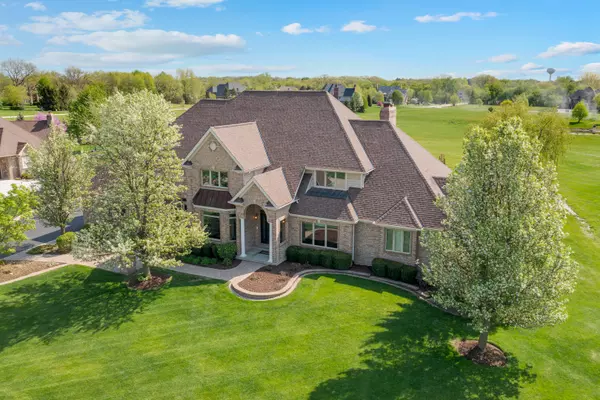$725,000
$739,900
2.0%For more information regarding the value of a property, please contact us for a free consultation.
7570 Galena ST Lakewood, IL 60014
5 Beds
4.5 Baths
4,761 SqFt
Key Details
Sold Price $725,000
Property Type Single Family Home
Sub Type Detached Single
Listing Status Sold
Purchase Type For Sale
Square Footage 4,761 sqft
Price per Sqft $152
Subdivision Hidden Lakes
MLS Listing ID 11405029
Sold Date 05/31/22
Style Traditional
Bedrooms 5
Full Baths 4
Half Baths 1
HOA Fees $25/ann
Year Built 2003
Annual Tax Amount $18,236
Tax Year 2021
Lot Dimensions 186 X 347 X 110 X 380
Property Description
YOUR DREAM HOME IS HERE! Take a 3D Tour, click on the Virtual Tour button & walk around the whole house. This stunning nearly 8,000 sf 5BR/4.1BA custom home in the desirable Turnberry neighborhood has everything you dream of: a heated 4-car garage, over an acre of land with a sprinkler system and a custom paver patio with a built-in gas grill, to start. On the inside, the dream continues with Brazilian cherry wood floors and porcelain tiles on the main level, new carpeting on the second floor and basement, a floor to ceiling fireplace in the huge family room with remote controlled window blinds, custom kitchen cherry cabinets and top-of-the-line Viking appliances, walk-in pantry, wine station, warming drawer and pot filler, a large home office with an exterior entrance as well as a large 3-season room off the family room. The main floor primary bedroom includes a massive 100+sf walk-in closet with a center dressing island and heated ensuite bathroom floor. Each of the three large second floor bedrooms feature walk-in closets. One of the second floor bedrooms has an ensuite and can be used as a primary bedroom. The English basement has a custom theater room with a 110" screen and surround sound, a double sided fireplace, huge wet bar and an additional bedroom and bath as well as storage galore. Check out list of recent home improvements. TOUR THIS HOME AND MAKE YOUR DREAMS COME TRUE.
Location
State IL
County Mc Henry
Area Crystal Lake / Lakewood / Prairie Grove
Rooms
Basement Full
Interior
Interior Features Bar-Wet, Hardwood Floors, Heated Floors, First Floor Bedroom, First Floor Laundry, First Floor Full Bath, Walk-In Closet(s), Open Floorplan, Some Carpeting, Hallways - 42 Inch, Granite Counters, Separate Dining Room, Some Insulated Wndws, Some Wall-To-Wall Cp
Heating Natural Gas, Forced Air
Cooling Central Air
Fireplaces Number 2
Fireplaces Type Double Sided, Gas Log, Masonry
Equipment Humidifier, Security System, CO Detectors, Ceiling Fan(s), Sump Pump, Sprinkler-Lawn, Backup Sump Pump;
Fireplace Y
Appliance Double Oven, Range, Microwave, Dishwasher, Refrigerator, Washer, Dryer
Laundry In Unit, Sink
Exterior
Exterior Feature Patio, Porch Screened, Brick Paver Patio, Storms/Screens, Outdoor Grill
Parking Features Attached
Garage Spaces 4.0
Community Features Street Paved, Other
Roof Type Asphalt
Building
Lot Description Landscaped
Sewer Public Sewer
Water Public
New Construction false
Schools
Elementary Schools Martin Elementary School
Middle Schools Marlowe Middle School
High Schools Huntley High School
School District 158 , 158, 158
Others
HOA Fee Include Other
Ownership Fee Simple w/ HO Assn.
Special Listing Condition None
Read Less
Want to know what your home might be worth? Contact us for a FREE valuation!

Our team is ready to help you sell your home for the highest possible price ASAP

© 2024 Listings courtesy of MRED as distributed by MLS GRID. All Rights Reserved.
Bought with Pradeep Singh • Coldwell Banker Realty

GET MORE INFORMATION





