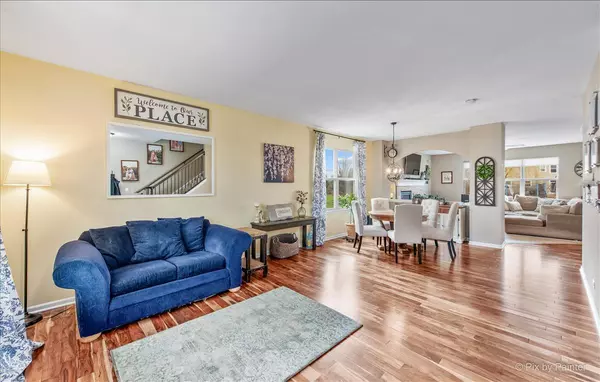$507,638
$475,000
6.9%For more information regarding the value of a property, please contact us for a free consultation.
3030 Long Common Pkwy Elgin, IL 60124
4 Beds
2.5 Baths
3,242 SqFt
Key Details
Sold Price $507,638
Property Type Single Family Home
Sub Type Detached Single
Listing Status Sold
Purchase Type For Sale
Square Footage 3,242 sqft
Price per Sqft $156
Subdivision Providence
MLS Listing ID 11371920
Sold Date 05/31/22
Style Contemporary
Bedrooms 4
Full Baths 2
Half Baths 1
HOA Fees $25/ann
Year Built 2012
Annual Tax Amount $10,876
Tax Year 2020
Lot Size 0.453 Acres
Lot Dimensions 154X111X140X54X50X47
Property Description
This home has multiple offers, will be accepting Highest and Best until Noon on Sunday, April 24th. Welcome home, all you need to do is move in. This beautiful, spacious sun-filled home is located in the highly sought after Providence Subdivision. Kitchen features granite counters, tile backsplash, stainless appliances, island and dining area, perfect for entertaining large gatherings. Cozy family room with brick fireplace and oversized windows looking out to your large oversized lot. Upper level master bedroom oasis with attached with spa like bath and walk in closet. Plus, enjoy an amazing bonus room, perfect space for gaming, pool table or just an extra hang out area. Along with 3 additional bedrooms and a hallway full bath. Step outside and dream of the endless possibilities on your beautiful brick patio. This home has everything you need from inside to out, lock this up now! Get ready to enjoy the convenience of shopping, schools, highway as this home offers everything you could wish for!
Location
State IL
County Kane
Area Elgin
Rooms
Basement Full
Interior
Interior Features Hardwood Floors, First Floor Laundry, Walk-In Closet(s), Coffered Ceiling(s), Open Floorplan, Granite Counters, Separate Dining Room
Heating Natural Gas, Forced Air
Cooling Central Air
Fireplaces Number 1
Equipment Humidifier, TV-Dish, Security System, CO Detectors, Ceiling Fan(s), Sump Pump
Fireplace Y
Appliance Double Oven, Range, Microwave, Dishwasher, Refrigerator, Stainless Steel Appliance(s)
Exterior
Exterior Feature Patio, Brick Paver Patio
Parking Features Attached
Garage Spaces 3.0
Community Features Clubhouse, Park, Lake, Curbs, Sidewalks, Street Lights, Street Paved
Roof Type Asphalt
Building
Sewer Public Sewer
Water Public
New Construction false
Schools
Elementary Schools Prairie View Grade School
Middle Schools Prairie Knolls Middle School
High Schools Central High School
School District 301 , 301, 301
Others
HOA Fee Include None
Ownership Fee Simple
Special Listing Condition None
Read Less
Want to know what your home might be worth? Contact us for a FREE valuation!

Our team is ready to help you sell your home for the highest possible price ASAP

© 2024 Listings courtesy of MRED as distributed by MLS GRID. All Rights Reserved.
Bought with Ayham Chamout • City Way Realty LLC

GET MORE INFORMATION





