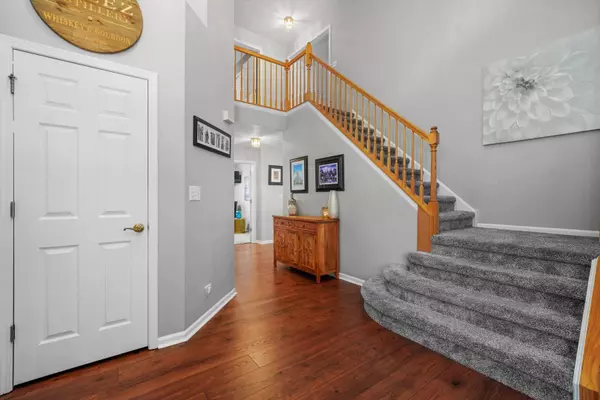$405,000
$374,900
8.0%For more information regarding the value of a property, please contact us for a free consultation.
501 Winslow WAY Lake In The Hills, IL 60156
4 Beds
2.5 Baths
2,746 SqFt
Key Details
Sold Price $405,000
Property Type Single Family Home
Sub Type Detached Single
Listing Status Sold
Purchase Type For Sale
Square Footage 2,746 sqft
Price per Sqft $147
Subdivision Sumner Glen
MLS Listing ID 11380914
Sold Date 05/31/22
Style Contemporary
Bedrooms 4
Full Baths 2
Half Baths 1
HOA Fees $11/ann
Year Built 2000
Tax Year 2020
Lot Size 8,276 Sqft
Lot Dimensions 65X130
Property Description
This gorgeous Spencer Model home awaits you in the desirable Sumner Glen Subdivision. As you enter this 4 bedroom 2 1/2 bath home, you're immediately greeted by the 2 story foyer, high ceilings, open floor plan and plenty of natural light that beams through the many windows in this home. Living room opens to the formal dining room. Both rooms feature luxury vinyl plank flooring. Large gourmet kitchen with island, features quartz countertops, stainless steel appliances, pantry, sun filled eat-in area and French doors that lead to the fenced in yard. Kitchen is completely open to the large family room which features a beautiful wood burning fireplace. Just around the corner, you'll find an additional room that can be used as an office or spare room. The upstairs level features 4 bedrooms. The primary suite boasts vaulted ceilings, an exquisite custom designed closet with sitting area and a private bath with glass enclosed shower. This home is perfect for entertaining. Enjoy a nice day out in the large backyard with patio area and newer fence. Convenient first floor laundry area and oversized 3 car garage. Home is in a sought out top rated school district. Many newer upgrades include upgraded electrical, sump pump, new furnace/AC, roof ('08). Great home, great location!
Location
State IL
County Mc Henry
Area Lake In The Hills
Rooms
Basement Partial
Interior
Interior Features Vaulted/Cathedral Ceilings, Skylight(s), First Floor Laundry, Built-in Features, Walk-In Closet(s)
Heating Natural Gas, Forced Air
Cooling Central Air
Fireplaces Number 1
Fireplaces Type Wood Burning, Gas Starter
Equipment TV-Cable, CO Detectors, Ceiling Fan(s), Sump Pump
Fireplace Y
Appliance Range, Microwave, Dishwasher, Refrigerator, Washer, Dryer, Disposal
Exterior
Exterior Feature Patio
Parking Features Attached
Garage Spaces 3.0
Community Features Park, Sidewalks
Roof Type Asphalt
Building
Lot Description Fenced Yard
Sewer Sewer-Storm
Water Public
New Construction false
Schools
Elementary Schools Chesak Elementary School
Middle Schools Marlowe Middle School
High Schools Huntley High School
School District 158 , 158, 158
Others
HOA Fee Include Insurance, Other
Ownership Fee Simple
Special Listing Condition None
Read Less
Want to know what your home might be worth? Contact us for a FREE valuation!

Our team is ready to help you sell your home for the highest possible price ASAP

© 2024 Listings courtesy of MRED as distributed by MLS GRID. All Rights Reserved.
Bought with Tim Binning • RE/MAX All Pro

GET MORE INFORMATION





