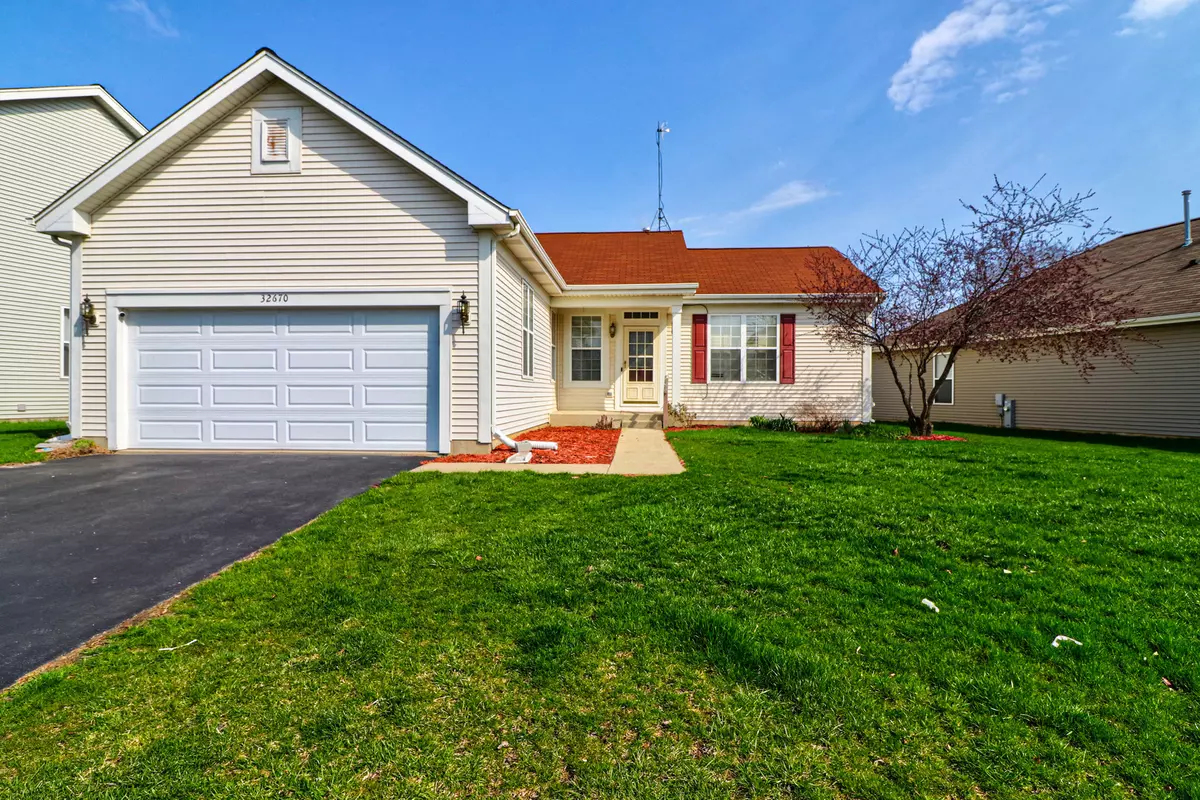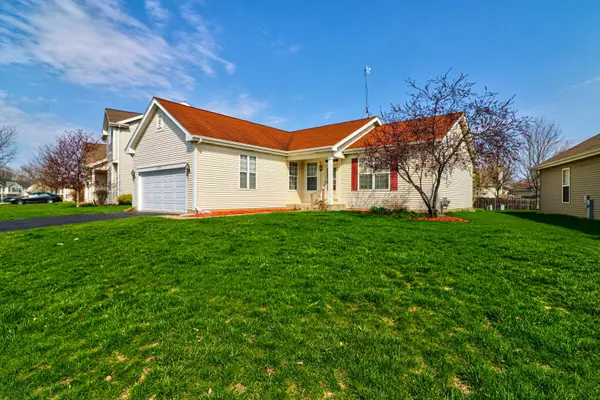$253,000
$245,000
3.3%For more information regarding the value of a property, please contact us for a free consultation.
32670 Innetowne RD Lakemoor, IL 60051
3 Beds
2 Baths
1,366 SqFt
Key Details
Sold Price $253,000
Property Type Single Family Home
Sub Type Detached Single
Listing Status Sold
Purchase Type For Sale
Square Footage 1,366 sqft
Price per Sqft $185
Subdivision Lakemoor Farms
MLS Listing ID 11354074
Sold Date 06/02/22
Style Ranch
Bedrooms 3
Full Baths 2
HOA Fees $13/ann
Year Built 2002
Annual Tax Amount $6,475
Tax Year 2020
Lot Size 8,712 Sqft
Lot Dimensions 39X147X81X140
Property Description
ABSOLUTELY CHARMING! THIS RANCH STYLE HOME NESTLED IN THE QUIET NEIGHBORHOOD OF LAKEMOOR FARMS IS WAITING FOR YOU TO CALL HOME! GREET YOUR GUESTS AT THE DOOR AND ENTER TO A HARDWOOD FOYER AND KITCHEN WITH BONUS EAT IN AREA, WITH PLENTY OF CABINET AND COUNTER SPACE, OVERLOOKING TO THE FAMILY AREA WITH PLANTATION SHUTTERS AND SLIDER WITH GREAT VIEWS OF YOUR SPACIOUS BACKYARD WITH BRICK PAVER PATIO. DOWN THE HALL YOU WILL FIND YOUR GENEROUSELY SIZED BEDROOMS WITH OWNER'S SUITE PROVIDING PRIVATE BATHROOM AND WALK IN CLOSET. DOWN THE HALL FROM YOUR ENCLOSED LAUNDRY ROOM YOU WILL FIND A COMPLETE UNFINISHED BASEMENT THAT WILL DOUBLE YOUR TOTAL LIVABLE SQUARE FEET! WITH NEW SHOPPING BUILT ON ROUTE 120/ROUTE 12, FOREST PRESERVES AND TRAILS CLOSE BY, AND PARKS AND SOCCER FIELDS DOWN THE STREET, THIS HOME WILL NOT LAST!!! SET YOUR APPOINTMENT TODAY!!
Location
State IL
County Lake
Area Holiday Hills / Johnsburg / Mchenry / Lakemoor / Mccullom Lake / Sunnyside / Ringwood
Rooms
Basement Full
Interior
Interior Features Hardwood Floors, First Floor Bedroom, First Floor Laundry, First Floor Full Bath, Walk-In Closet(s)
Heating Natural Gas, Forced Air
Cooling Central Air
Equipment Water-Softener Owned, TV-Cable, CO Detectors, Sump Pump, Backup Sump Pump;
Fireplace N
Appliance Range, Microwave, Dishwasher, Refrigerator, Washer, Dryer, Disposal, Water Softener Owned
Laundry Laundry Closet
Exterior
Exterior Feature Patio
Parking Features Attached
Garage Spaces 2.0
Community Features Park, Curbs, Sidewalks, Street Lights, Street Paved
Roof Type Asphalt
Building
Lot Description Landscaped
Sewer Public Sewer
Water Public
New Construction false
Schools
Elementary Schools Hilltop Elementary School
Middle Schools Mchenry Middle School
High Schools Grant Community High School
School District 15 , 15, 124
Others
HOA Fee Include None
Ownership Fee Simple w/ HO Assn.
Special Listing Condition None
Read Less
Want to know what your home might be worth? Contact us for a FREE valuation!

Our team is ready to help you sell your home for the highest possible price ASAP

© 2024 Listings courtesy of MRED as distributed by MLS GRID. All Rights Reserved.
Bought with Theresa Gemperline • Keller Williams Inspire - Elgin

GET MORE INFORMATION





