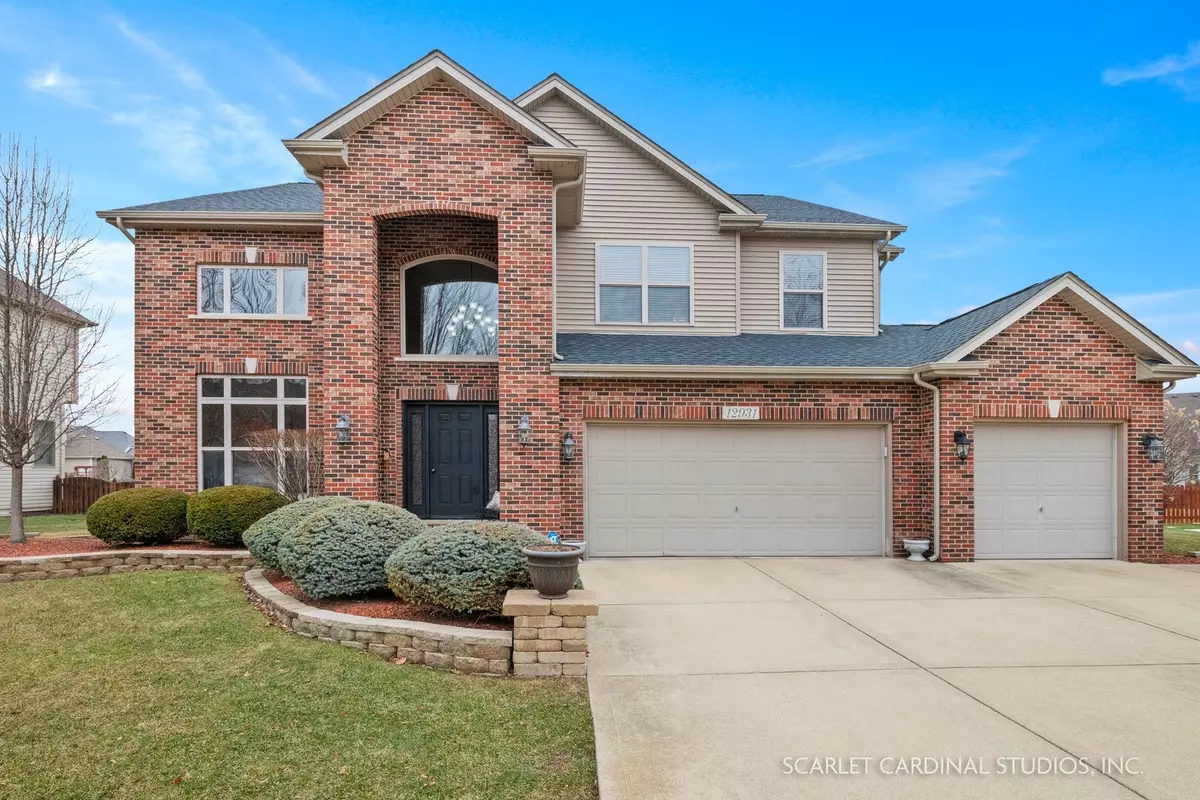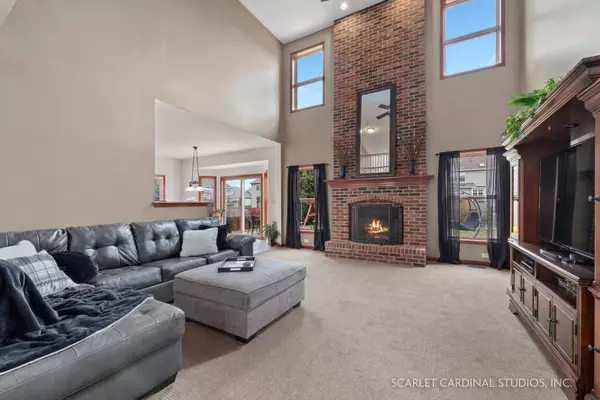$580,000
$580,000
For more information regarding the value of a property, please contact us for a free consultation.
12931 Alpine WAY Plainfield, IL 60585
4 Beds
3 Baths
3,005 SqFt
Key Details
Sold Price $580,000
Property Type Single Family Home
Sub Type Detached Single
Listing Status Sold
Purchase Type For Sale
Square Footage 3,005 sqft
Price per Sqft $193
Subdivision Grande Park
MLS Listing ID 11327152
Sold Date 06/03/22
Bedrooms 4
Full Baths 3
HOA Fees $83/ann
Year Built 2007
Annual Tax Amount $12,911
Tax Year 2020
Lot Size 0.300 Acres
Lot Dimensions 31.79X52.94X140X110.05X145.06
Property Description
Welcome home! This masterfully appointed, custom-built house - ideally located in the pool and clubhouse subdivision of Grande Park on a premium lot near the community park for endless outdoor enjoyment - is the perfect place to call home! Upon entering, enjoy a stunning open concept floor plan with a catwalk and dual-staircase, and a large entry that opens to a lovely living room and formal dining room. Through these living spaces, a two-story family room offers a wood-burning fireplace for ultimate comfort and easy access to a spacious kitchen - an ideal space for entertaining! Situated behind the main living spaces for privacy, a home office and main floor full bath create a versatile space that can easily be used as a workspace or in-law suite. Upstairs, homeowners can revel in four spacious bedrooms, including a magnificent master suite featuring a walk-in closet and private bath. This home comes complete with a full, unfinished basement perfect for additional storage or finishing to suit your needs; a backyard with a beautiful brick patio and gazebo; and a large 3-car garage. Updates include newer roofing and gutters (2020); furnace (2019); and updated water heater (2014). Located only miles from lots of shopping, dining, and entertainment! Don't miss your chance to own the perfect Plainfield home! See video walkthrough for more information.
Location
State IL
County Kendall
Area Plainfield
Rooms
Basement Full
Interior
Interior Features Hardwood Floors, Second Floor Laundry, First Floor Full Bath, Walk-In Closet(s)
Heating Natural Gas, Forced Air
Cooling Central Air
Fireplaces Number 1
Fireplaces Type Wood Burning
Fireplace Y
Appliance Double Oven, Microwave, Dishwasher, Refrigerator, Washer, Dryer, Stainless Steel Appliance(s)
Exterior
Exterior Feature Patio, Brick Paver Patio, Fire Pit
Parking Features Attached
Garage Spaces 3.0
Community Features Clubhouse, Park, Pool, Tennis Court(s), Lake, Curbs, Sidewalks, Street Lights, Street Paved
Roof Type Asphalt
Building
Lot Description Fenced Yard
Sewer Public Sewer, Sewer-Storm, Overhead Sewers
Water Public
New Construction false
Schools
Elementary Schools Grande Park Elementary School
Middle Schools Murphy Junior High School
High Schools Oswego East High School
School District 308 , 308, 308
Others
HOA Fee Include Clubhouse, Pool, Lawn Care, Other
Ownership Fee Simple
Special Listing Condition None
Read Less
Want to know what your home might be worth? Contact us for a FREE valuation!

Our team is ready to help you sell your home for the highest possible price ASAP

© 2024 Listings courtesy of MRED as distributed by MLS GRID. All Rights Reserved.
Bought with Jackie Rogers • RE/MAX Professionals Select

GET MORE INFORMATION





