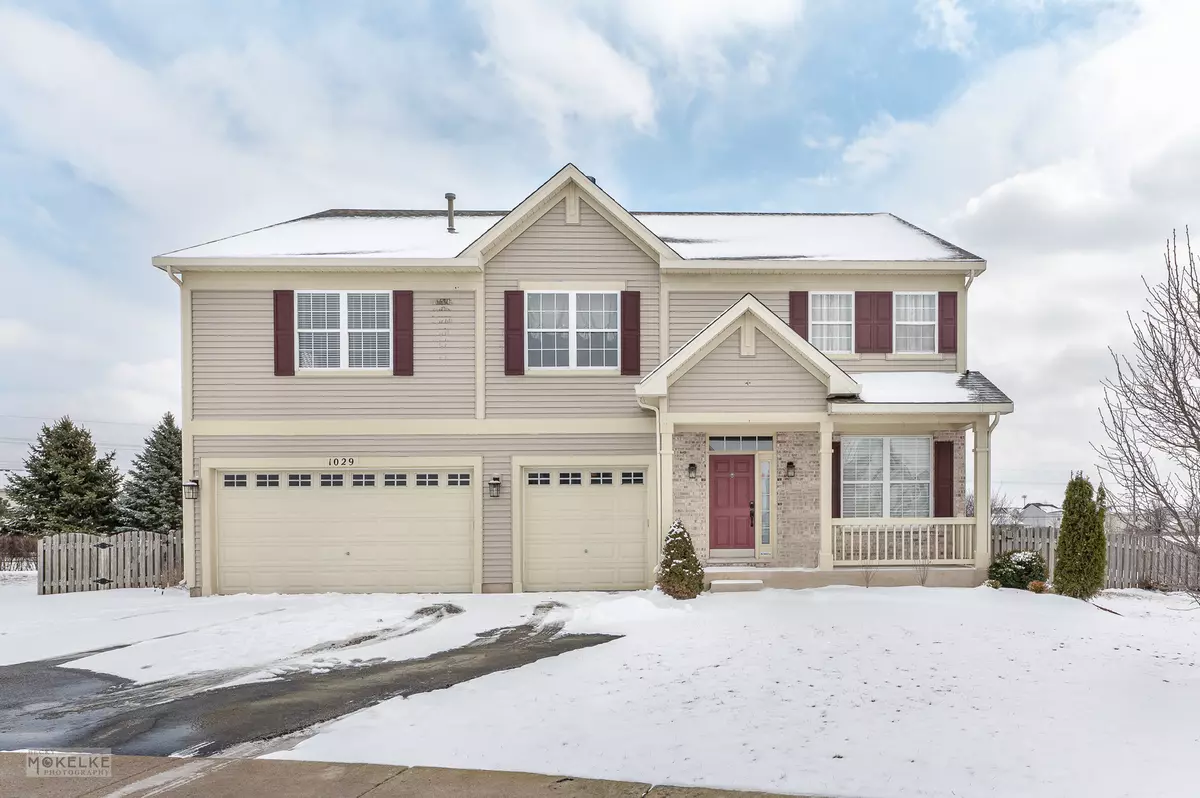$347,500
$350,000
0.7%For more information regarding the value of a property, please contact us for a free consultation.
1029 Pauline PL Plano, IL 60545
5 Beds
2.5 Baths
4,104 SqFt
Key Details
Sold Price $347,500
Property Type Single Family Home
Sub Type Detached Single
Listing Status Sold
Purchase Type For Sale
Square Footage 4,104 sqft
Price per Sqft $84
Subdivision Lakewood Springs
MLS Listing ID 11342381
Sold Date 06/03/22
Bedrooms 5
Full Baths 2
Half Baths 1
HOA Fees $40/mo
Year Built 2008
Annual Tax Amount $10,608
Tax Year 2020
Lot Size 0.305 Acres
Lot Dimensions 50X125X94X59X130
Property Description
Can't Help Falling in Love with this home! There is nothing PLAIN about this PLANO Place! Why build when this is ready NOW?!?!? SO MUCH SPACE FOR YOUR MONEY! Prepare to be WOWED! Welcome Home to this lovingly maintained & updated gem! 5 True Bedrooms on the second floor plus first floor DEN. Over 4100 square feet plus an unfinished basement!!!! The enormous living room & dining room space is ideal for large gatherings and has double doors leading to the rest of the home. The spacious kitchen has hardwood floors, ample maple cabinets, counter space and boasts a gorgeous custom created island. Travertine tile backsplash, Walk-in pantry, and all S/S appliances (Stove-2021, Refrigerator- 2017) The generous sized family room features a beautiful stone fireplace. Off the Family Room is a den that would be ideal for work space, schooling, gaming, playroom, etc. Double doors can easily be re-added! The mudroom off the 3 car garage features a custom built in Hall Tree. Enjoy brand new carpet (2022) in Living Room, Dining Room, & all Bedrooms. New laminate flooring in family room and upstairs hallway (2021) Beautifully updated wood & wrought iron railing leads you upstairs. At the top of the stairs is a 5th bedroom with french doors and can easily be used as a second master bedroom, second family room, theatre room, or anything you can imagine. Bedrooms 2, 3, 4 are all very big! The master bedroom is GINORMOUS..... French doors open to the massive master bedroom with plenty of space for a sitting room, office space, or workout area! 2 walk in closets!!! The bathroom features 2 separate sinks, a deep soaking tub, separate shower, and separate water closet for the toilet! Large fenced yard provides a blank canvas for your backyard dreams! Full basement with rough in plumbing awaits your finishing touches... not that you need more livable square footage! This home features two water heaters, two furnaces, and two A/C units to efficiently heat and cool this home. This Lakewood Springs home has access to the Clubhouse, Pool, Parks, etc. for LOW monthly HOA! Great location near Plano High School. 6.7 miles to Route 47/34. 9 miles to Raging Waves. 12 miles to Route 30/56/88 Interchange, 22 miles to Fox Valley Mall, 58 miles to Chicago.
Location
State IL
County Kendall
Area Plano
Rooms
Basement Full
Interior
Interior Features Wood Laminate Floors, Second Floor Laundry, Built-in Features, Walk-In Closet(s), Some Window Treatmnt
Heating Natural Gas, Forced Air
Cooling Central Air
Fireplaces Number 1
Fireplaces Type Gas Starter
Equipment Humidifier, Water-Softener Owned, CO Detectors, Ceiling Fan(s), Sump Pump, Multiple Water Heaters
Fireplace Y
Appliance Range, Dishwasher, Refrigerator, Washer, Dryer, Disposal, Stainless Steel Appliance(s), Water Softener
Exterior
Exterior Feature Porch
Parking Features Attached
Garage Spaces 3.0
Building
Lot Description Fenced Yard
Sewer Public Sewer
Water Public
New Construction false
Schools
School District 88 , 88, 88
Others
HOA Fee Include Insurance, Clubhouse, Exercise Facilities, Pool
Ownership Fee Simple w/ HO Assn.
Special Listing Condition None
Read Less
Want to know what your home might be worth? Contact us for a FREE valuation!

Our team is ready to help you sell your home for the highest possible price ASAP

© 2024 Listings courtesy of MRED as distributed by MLS GRID. All Rights Reserved.
Bought with Christopher Campbell • Redfin Corporation

GET MORE INFORMATION





