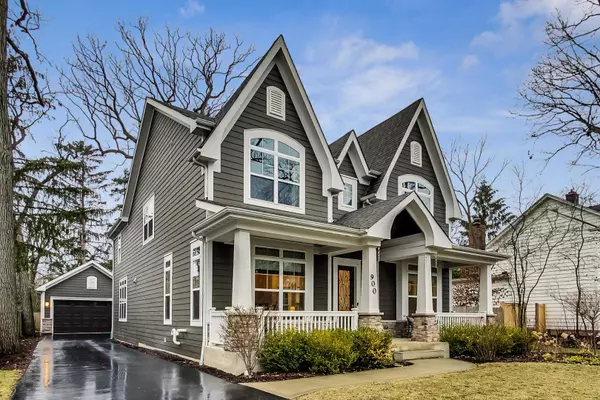$1,755,000
$1,699,000
3.3%For more information regarding the value of a property, please contact us for a free consultation.
900 Valley RD Glencoe, IL 60022
5 Beds
4.5 Baths
3,391 SqFt
Key Details
Sold Price $1,755,000
Property Type Single Family Home
Sub Type Detached Single
Listing Status Sold
Purchase Type For Sale
Square Footage 3,391 sqft
Price per Sqft $517
MLS Listing ID 11355337
Sold Date 06/03/22
Bedrooms 5
Full Baths 4
Half Baths 1
Year Built 2015
Annual Tax Amount $31,111
Tax Year 2020
Lot Dimensions 68X165X80X122
Property Description
Newer exceptionally maintained modern home in the heart of Glencoe. This house has 5 bedrooms, 4.1 bath, it has approximately 3,300sq. ft space above ground and additional 1,400 sq.ft in the awesome open finished basement. Picture perfect center entrance with high ceiling leads to the Open floor plan with spacious bright family room with a fireplace, contemporary kitchen with big island and breakfast area. The first floor also includes Butler pantry connecting the kitchen to the dining room, well appointed office and a mudroom. Second floor consists of spacious primary suite w/2 large walk in closets and a large primary bathroom plus three secondary bedrooms. Finished lower level has a fun family area, exercise area, 1bedroom, full bath, storage. This house has a great layout and flow for family/entertaining and high end finishes throughout. Located on a quiet, serene Glencoe street the house is in proximity to a park with children's playground and has an easy access to town, train, schools and highway.
Location
State IL
County Cook
Area Glencoe
Rooms
Basement Full
Interior
Interior Features Vaulted/Cathedral Ceilings, Hardwood Floors, Second Floor Laundry, Walk-In Closet(s), Ceiling - 10 Foot, Open Floorplan, Some Carpeting, Drapes/Blinds, Separate Dining Room
Heating Natural Gas
Cooling Central Air
Fireplaces Number 1
Fireplaces Type Wood Burning
Fireplace Y
Appliance Range, Microwave, Dishwasher, Refrigerator, Freezer, Washer, Dryer, Cooktop, Range Hood
Laundry Gas Dryer Hookup, Sink
Exterior
Exterior Feature Porch
Parking Features Detached
Garage Spaces 2.0
Building
Sewer Public Sewer, Sewer-Storm
Water Lake Michigan
New Construction false
Schools
High Schools New Trier Twp H.S. Northfield/Wi
School District 35 , 35, 203
Others
HOA Fee Include None
Ownership Fee Simple
Special Listing Condition None
Read Less
Want to know what your home might be worth? Contact us for a FREE valuation!

Our team is ready to help you sell your home for the highest possible price ASAP

© 2024 Listings courtesy of MRED as distributed by MLS GRID. All Rights Reserved.
Bought with Lance Kirshner • Compass

GET MORE INFORMATION





