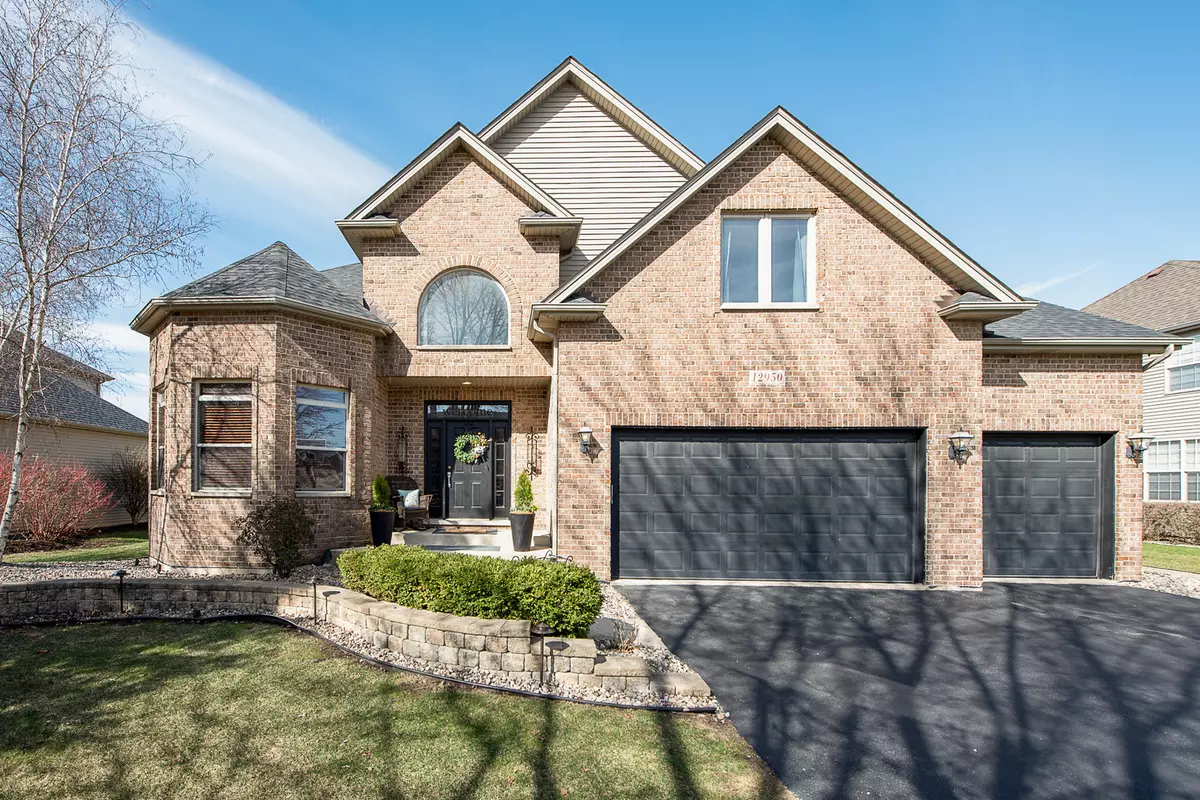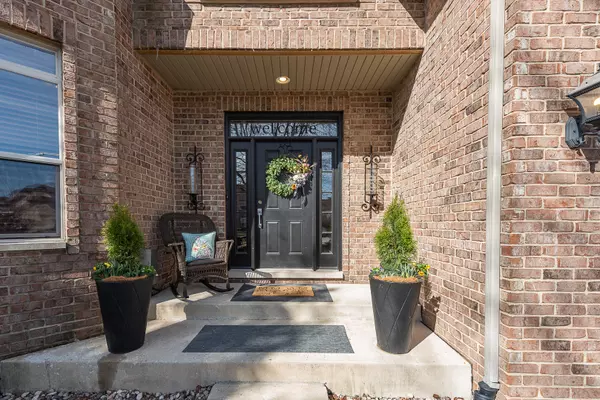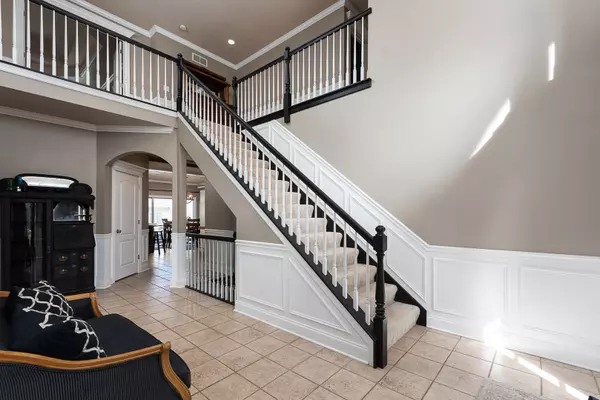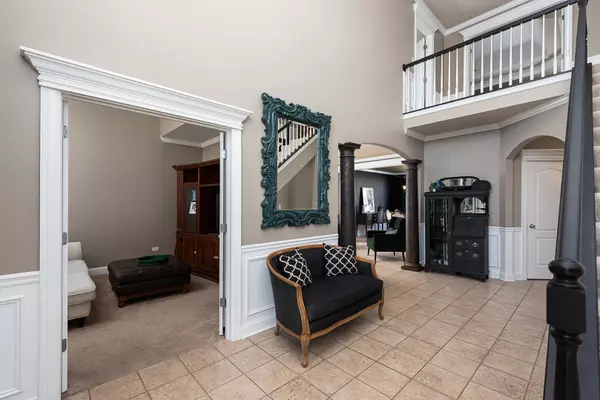$603,000
$589,900
2.2%For more information regarding the value of a property, please contact us for a free consultation.
12950 Northland DR Plainfield, IL 60585
6 Beds
3.5 Baths
3,596 SqFt
Key Details
Sold Price $603,000
Property Type Single Family Home
Sub Type Detached Single
Listing Status Sold
Purchase Type For Sale
Square Footage 3,596 sqft
Price per Sqft $167
Subdivision Shenandoah
MLS Listing ID 11361761
Sold Date 06/06/22
Bedrooms 6
Full Baths 3
Half Baths 1
HOA Fees $22/ann
Year Built 2005
Annual Tax Amount $11,938
Tax Year 2020
Lot Size 10,890 Sqft
Lot Dimensions 85 X 125
Property Description
Amazing Family Home, well situated for family living! This well-maintained home has a gorgeous outdoor space with area for children to play in the wrought iron fenced yard. A welcoming front porch leads to sprawling floor plan, generous room sizes, a private office area and full finished basement. The 6 bedrooms and 3 1/2 baths make this a dream home for a large family. As you enter the two-story foyer find access to the office/den and the living room or the breakfast room. The living room is bright and open, it is separated by columns from the foyer for dramatic effect, and is welcoming for guests. The large formal dining room separated by columns for elegance, crown molding, wainscoting and chair rail are a great effect, the room is great for gatherings. The chef's kitchen has stainless steel appliances, granite countertops, a unique island, a full walk-in pantry and many cabinets. The kitchen opens to the breakfast room with a wall of sliding glass doors to the patio and yard. The family room has trayed ceilings and a fireplace for cozy family evenings. There are four bedrooms and a loft on the second level. The primary bedroom has a walk-in closet and a full bath with garden tub, double shower, and dual sinks. The three remaining bedrooms are large with large closets to store items. The second bath has tub area and sink area separated with a door for privacy and access for more than one person. All bedrooms have ceiling fans! The huge recreation room on the lower level has slate tiles with a dry bar and large entertainment area. There is an exercise area for all of your equipment. There are two large bedrooms and a full bath with dual sinks. Along with all of this there is a craft/homework area with wall-to-wall counters. The home has lots of storage areas and a 3-car garage. To access the home from the garage you walk into a large mud room with room for all your belongings. The utility room is separate, with a full-size washer and dryer. There is so much to offer with this home you will have to see it to believe it! Great home. great yard, great schools. Enjoy living in this great neighborhood!!! The home has inground sprinkler system, paver patio, new roof (2019), Air conditioner and hot water heater in 2021.
Location
State IL
County Will
Area Plainfield
Rooms
Basement Full
Interior
Interior Features Vaulted/Cathedral Ceilings, Bar-Dry, First Floor Laundry, Walk-In Closet(s)
Heating Natural Gas
Cooling Central Air
Fireplaces Number 1
Fireplaces Type Gas Log
Fireplace Y
Appliance Double Oven, Microwave, Dishwasher, Refrigerator, Washer, Dryer, Stainless Steel Appliance(s)
Exterior
Exterior Feature Deck, Patio, Fire Pit
Parking Features Attached
Garage Spaces 3.0
Building
Sewer Public Sewer
Water Lake Michigan
New Construction false
Schools
Elementary Schools Walkers Grove Elementary School
Middle Schools Heritage Grove Middle School
High Schools Plainfield North High School
School District 202 , 202, 202
Others
HOA Fee Include Insurance
Ownership Fee Simple w/ HO Assn.
Special Listing Condition None
Read Less
Want to know what your home might be worth? Contact us for a FREE valuation!

Our team is ready to help you sell your home for the highest possible price ASAP

© 2024 Listings courtesy of MRED as distributed by MLS GRID. All Rights Reserved.
Bought with Abhijit Leekha • Property Economics Inc.

GET MORE INFORMATION





