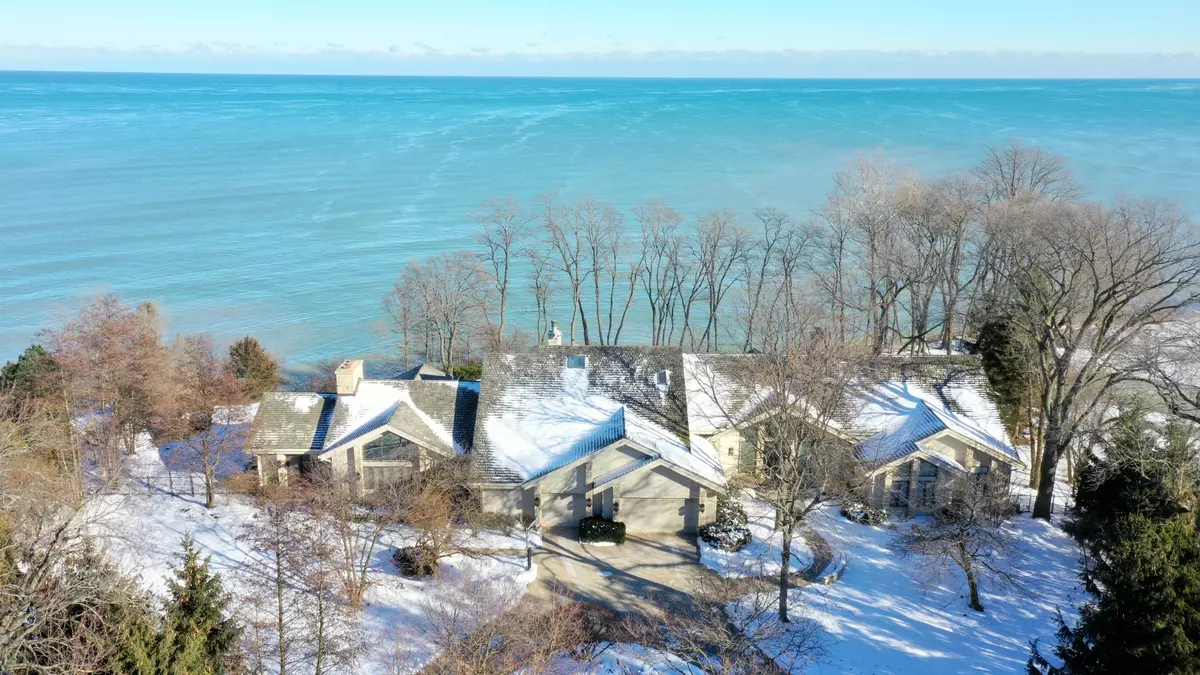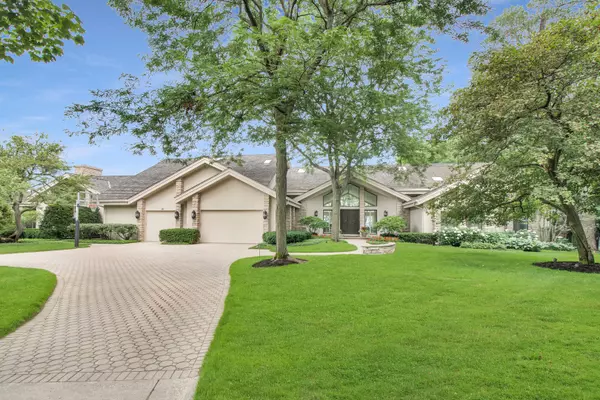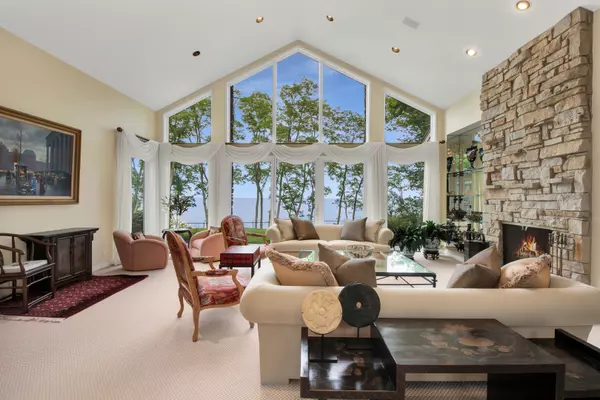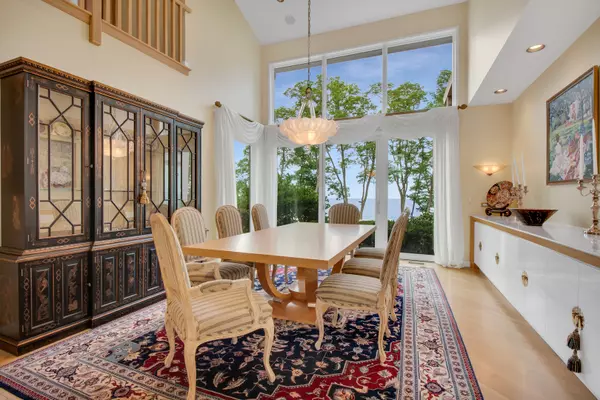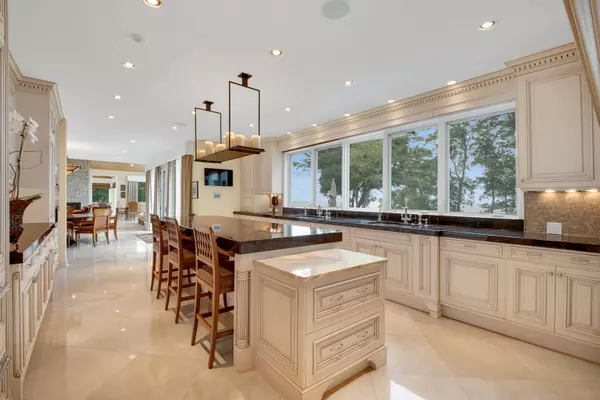$3,530,000
$4,200,000
16.0%For more information regarding the value of a property, please contact us for a free consultation.
41 S Deere Park DR Highland Park, IL 60035
4 Beds
5.5 Baths
7,436 SqFt
Key Details
Sold Price $3,530,000
Property Type Single Family Home
Sub Type Detached Single
Listing Status Sold
Purchase Type For Sale
Square Footage 7,436 sqft
Price per Sqft $474
Subdivision Deere Park
MLS Listing ID 11267887
Sold Date 06/07/22
Style Ranch
Bedrooms 4
Full Baths 5
Half Baths 1
HOA Fees $12/ann
Year Built 1992
Annual Tax Amount $127,873
Tax Year 2020
Lot Size 2.600 Acres
Lot Dimensions 240X382X406X472
Property Description
Possessing the most breathtaking sweeping vistas of Lake Michigan rarely available in any lakefront property, this updated California contemporary Lannon stone ranch-style home with vaulted ceilings and walls of windows is simply spectacular. Offering over ~13,000 total square feet of living space and situated on a magnificently landscaped 2.6 acres with over 400 feet of shoreline, substantial table land, and multiple patios, the property also includes a beautiful pool and pool house at the Lake. The airy interior boasts large sunlit rooms with exquisite finishes including a gourmet kitchen open to a large eating area and family room with a separate bar room for entertaining, a sunroom, formal living room and dining rooms, a substantial primary suite with a luxury bath, and two additional bedrooms on the main floor. There is a smaller upstairs which is a guest suite with a full bath and an office or sitting room with a granite surround fireplace and built-in zebra wood shelving. As you'd expect, there is plenty of storage, a 1st-floor laundry, an oversized 3 car garage, and a full finished basement with high ceilings and multiple exercise rooms and living areas including a kitchenette and a gorgeous stone fireplace. A media room could easily be accommodated, as well. If space and privacy are the new luxuries, then this home checks all the boxes. Truly a home in which to enjoy the best of North Shore living in one of Highland Park's most desired neighborhoods. Come take a look.
Location
State IL
County Lake
Area Highland Park
Rooms
Basement Full
Interior
Interior Features Vaulted/Cathedral Ceilings, Bar-Wet, Heated Floors, First Floor Bedroom, First Floor Laundry, First Floor Full Bath, Walk-In Closet(s)
Heating Natural Gas, Forced Air
Cooling Central Air, Zoned
Fireplaces Number 6
Fireplaces Type Gas Starter
Equipment Humidifier, Security System, Ceiling Fan(s), Sump Pump, Sprinkler-Lawn
Fireplace Y
Appliance Double Oven, Microwave, Dishwasher, High End Refrigerator, Freezer, Washer, Dryer, Disposal, Cooktop, Built-In Oven, Range Hood, Front Controls on Range/Cooktop, Gas Cooktop, Gas Oven, Range Hood, Wall Oven
Exterior
Exterior Feature Patio, Above Ground Pool, In Ground Pool, Outdoor Grill
Parking Features Attached
Garage Spaces 3.5
Roof Type Shake
Building
Lot Description Beach, Cul-De-Sac, Fenced Yard, Lake Front, Landscaped, Water View, Lake Access, Outdoor Lighting, Waterfront
Sewer Public Sewer, Sewer-Storm
Water Lake Michigan
New Construction false
Schools
Elementary Schools Braeside Elementary School
Middle Schools Edgewood Middle School
High Schools Highland Park High School
School District 112 , 112, 113
Others
HOA Fee Include Other
Ownership Fee Simple
Special Listing Condition List Broker Must Accompany
Read Less
Want to know what your home might be worth? Contact us for a FREE valuation!

Our team is ready to help you sell your home for the highest possible price ASAP

© 2024 Listings courtesy of MRED as distributed by MLS GRID. All Rights Reserved.
Bought with Non Member • NON MEMBER

GET MORE INFORMATION

