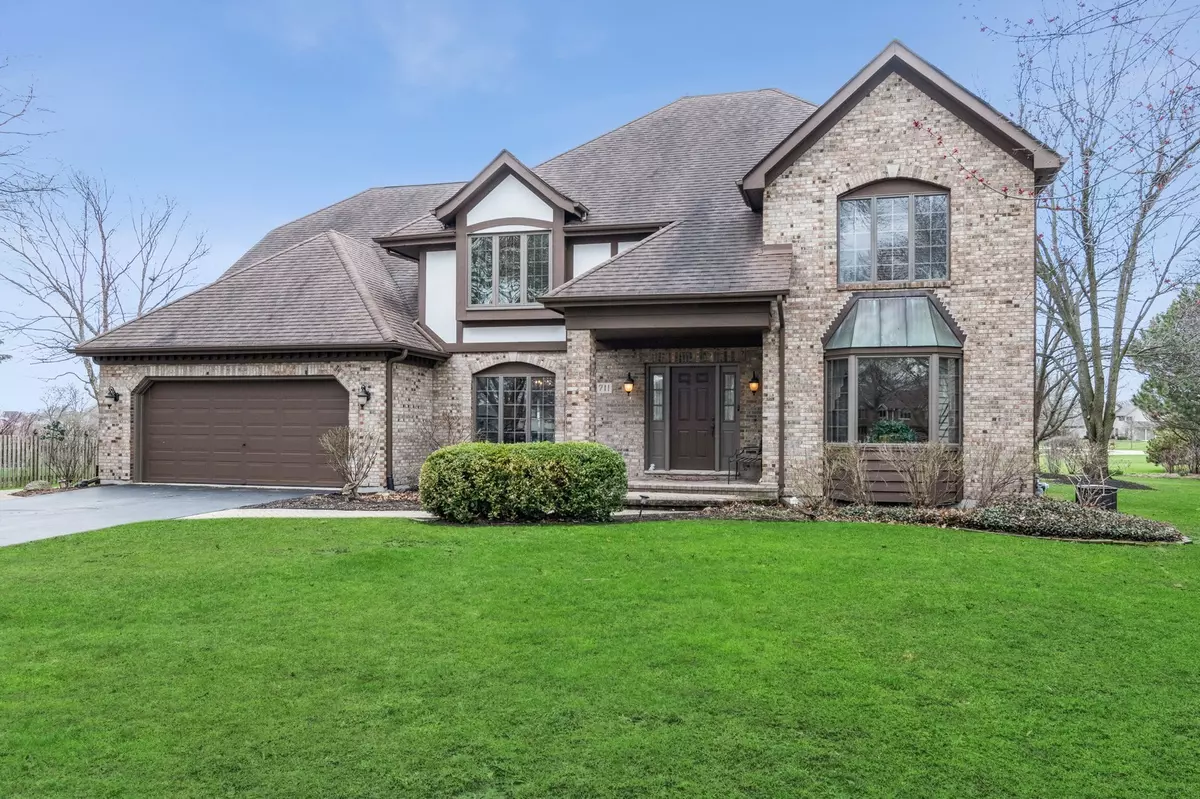$657,950
$665,900
1.2%For more information regarding the value of a property, please contact us for a free consultation.
711 Whitebark CT Naperville, IL 60540
4 Beds
2.5 Baths
3,439 SqFt
Key Details
Sold Price $657,950
Property Type Single Family Home
Sub Type Detached Single
Listing Status Sold
Purchase Type For Sale
Square Footage 3,439 sqft
Price per Sqft $191
Subdivision West Wind
MLS Listing ID 11369404
Sold Date 06/14/22
Style Traditional
Bedrooms 4
Full Baths 2
Half Baths 1
Year Built 1987
Annual Tax Amount $12,756
Tax Year 2020
Lot Size 0.362 Acres
Lot Dimensions 45X115X180X207
Property Description
Beautiful executive home nestled at the end of a cul-de-sac in wonderful West Wind subdivision. Once inside you'll find a spacious entry with turned staircase. On your way to the light filled sensational sunroom you'll see the large kitchen with stainless steel appliances, corian counter tops, planning desk and center island. The family room with it's soaring fireplace and wet bar has access to both the sunroom and kitchen...great open floor plan! There's also a first floor office. Upstairs the master bedroom offers two walk-in closets, a laundry chute and a huge remodeled bath with double granite sinks, soaker tub & shower w/seat. The compartmentalized remodeled hall bath offers two separate granite sink areas, tub/shower w/glass door and a linen closet. There's also a large linen closet in the hallway. The other 3 bedrooms on the 2nd floor are very spacious and all have walk-in closets. The two tiered deck has a pergola and backs to an open area. This home is located in award winning school district 204 and is but a short walk to May Watts Elementary. There's also a park and a pond with walking path near by. Downtown Naperville with it's many restaurants and shops is close by too. This is a nice one!!!
Location
State IL
County Du Page
Area Naperville
Rooms
Basement Full
Interior
Interior Features Vaulted/Cathedral Ceilings, Skylight(s), Bar-Wet, Hardwood Floors, Wood Laminate Floors, First Floor Laundry, Walk-In Closet(s), Open Floorplan, Separate Dining Room
Heating Natural Gas, Forced Air
Cooling Central Air
Fireplaces Number 1
Fireplaces Type Wood Burning, Attached Fireplace Doors/Screen, Gas Starter
Equipment Humidifier, CO Detectors, Ceiling Fan(s), Sump Pump, Sprinkler-Lawn, Backup Sump Pump;
Fireplace Y
Appliance Range, Microwave, Dishwasher, Refrigerator, Washer, Dryer, Disposal, Stainless Steel Appliance(s), Range Hood
Laundry Gas Dryer Hookup, In Unit, Laundry Chute, Sink
Exterior
Exterior Feature Deck
Parking Features Attached
Garage Spaces 2.0
Community Features Park, Curbs, Sidewalks, Street Lights, Street Paved
Building
Lot Description Cul-De-Sac
Sewer Public Sewer
Water Lake Michigan
New Construction false
Schools
Elementary Schools May Watts Elementary School
Middle Schools Hill Middle School
High Schools Metea Valley High School
School District 204 , 204, 204
Others
HOA Fee Include None
Ownership Fee Simple
Special Listing Condition None
Read Less
Want to know what your home might be worth? Contact us for a FREE valuation!

Our team is ready to help you sell your home for the highest possible price ASAP

© 2024 Listings courtesy of MRED as distributed by MLS GRID. All Rights Reserved.
Bought with Nikki Genthner • Coldwell Banker Realty

GET MORE INFORMATION





