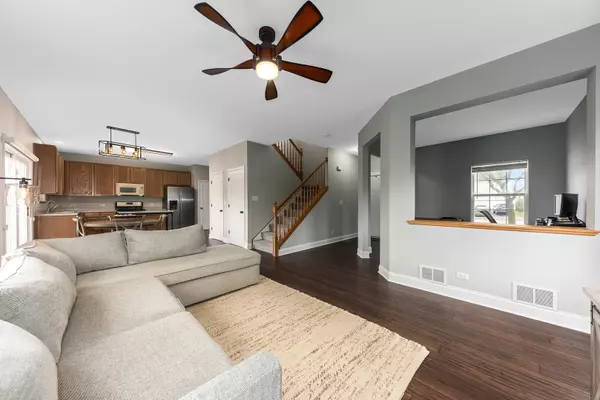$335,000
$325,000
3.1%For more information regarding the value of a property, please contact us for a free consultation.
2309 Shiloh DR Aurora, IL 60503
3 Beds
2.5 Baths
1,604 SqFt
Key Details
Sold Price $335,000
Property Type Single Family Home
Sub Type Detached Single
Listing Status Sold
Purchase Type For Sale
Square Footage 1,604 sqft
Price per Sqft $208
Subdivision Amber Fields
MLS Listing ID 11381116
Sold Date 06/15/22
Style Traditional
Bedrooms 3
Full Baths 2
Half Baths 1
HOA Fees $30/ann
Year Built 2002
Annual Tax Amount $6,926
Tax Year 2020
Lot Size 7,840 Sqft
Lot Dimensions 45X159X63X180
Property Description
Welcome to Shiloh Drive in highly desired Amber Fields! So many new features in this super clean and move-in ready home. Main level has modern bamboo hardwood flooring throughout. 42" cabinets, center island that will stay with the home and pantry. There is a flex room in the front of the home currently used as an office. Head upstairs to find the master bedroom with vaulted ceiling, walk-in closet, private master bathroom with soaking tub and dual sinks. 2 more bedrooms and another bathroom complete the 2nd floor. FULL SIZE basement with electrical and bathroom rough-in already completed for you! And check out the backyard - round patio and fully fenced. Located near restaurants, stores parks and bike paths....and feeds into Oswego School District #308, including highly ranked Wolf's Crossing Elementary School! NEW ROOF and NEW FURNACE and A/C in 2019. Dishwasher 2020. ***BONUS***A RainSoft water treatment and air filtration system will stay with the home and is located behind washer/dryer! Private showings are scheduled for this weekend only. Homes in this neighborhood sell very quickly. Come see this wonderful home for yourself TODAY!
Location
State IL
County Will
Area Aurora / Eola
Rooms
Basement Full
Interior
Interior Features Vaulted/Cathedral Ceilings, Hardwood Floors, First Floor Laundry, Dining Combo
Heating Natural Gas, Forced Air
Cooling Central Air
Equipment Humidifier, CO Detectors, Ceiling Fan(s), Sump Pump
Fireplace N
Appliance Range, Microwave, Dishwasher, Refrigerator, Washer, Dryer
Laundry Laundry Closet
Exterior
Exterior Feature Patio, Storms/Screens
Parking Features Attached
Garage Spaces 2.0
Community Features Curbs, Sidewalks, Street Lights, Street Paved
Roof Type Asphalt
Building
Lot Description Fenced Yard
Sewer Public Sewer
Water Public
New Construction false
Schools
Elementary Schools Wolfs Crossing Elementary School
Middle Schools Bednarcik Junior High School
High Schools Oswego East High School
School District 308 , 308, 308
Others
HOA Fee Include Insurance, Other
Ownership Fee Simple w/ HO Assn.
Special Listing Condition None
Read Less
Want to know what your home might be worth? Contact us for a FREE valuation!

Our team is ready to help you sell your home for the highest possible price ASAP

© 2024 Listings courtesy of MRED as distributed by MLS GRID. All Rights Reserved.
Bought with Rachel McBain • Jason Mitchell Real Estate IL

GET MORE INFORMATION





