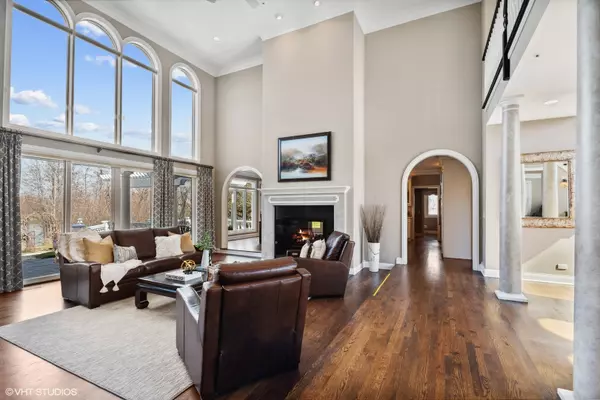$1,250,000
$1,290,000
3.1%For more information regarding the value of a property, please contact us for a free consultation.
4763 WELLINGTON DR Long Grove, IL 60047
5 Beds
6 Baths
4,632 SqFt
Key Details
Sold Price $1,250,000
Property Type Single Family Home
Sub Type Detached Single
Listing Status Sold
Purchase Type For Sale
Square Footage 4,632 sqft
Price per Sqft $269
Subdivision Royal Melbourne
MLS Listing ID 11391060
Sold Date 06/15/22
Bedrooms 5
Full Baths 5
Half Baths 2
HOA Fees $520/mo
Year Built 1995
Annual Tax Amount $20,454
Tax Year 2020
Lot Size 0.772 Acres
Lot Dimensions 152X145X162X137
Property Description
Welcome to this gorgeous, 5 bedrooms, 5.2 bath home in the prestigious gated community of Royal Melbourne. This home is on an idyllic location of a premium lot with one of the best views in the subdivision!! Special features include soaring ceilings, large beautiful round top windows which fill every room with abundant natural light, beautiful hard wood flooring throughout first and second floor, plantation shutters, arched entrances and columns, extensive millwork, 4 custom fireplaces and an open transitional floor plan perfect for everyday living as well as a place to entertain in style. The grand foyer with a graceful staircase blends harmoniously with the spectacular two story great room. The amazing renovated gourmet kitchen with top stainless steel appliances and custom cabinets includes an impressive island with granite countertop and a large eating area overlooking the magnificent views. The two story great room has an amazing wall of windows and transoms displaying the gorgeous views. The first floor primary bedroom suite is truly a retreat with a renovated luxurious bath and oversized walk-in closet. The upper level has three additional spacious ensuite bedrooms with beautiful windows and spacious walk-in closet. The amazing newly renovated lower level expands the actual living space by another 2000+ square feet which includes a large recreation room with fireplace, an awesome bar area, a spacious game area, exercise area, a 5th bedroom, full bath and plenty of storage space. Newer roof, windows and doors, new HVAC system, and so much more!! This is an absolute must-see!!
Location
State IL
County Lake
Area Hawthorn Woods / Lake Zurich / Kildeer / Long Grove
Rooms
Basement Full
Interior
Interior Features Vaulted/Cathedral Ceilings, Hardwood Floors, First Floor Bedroom, First Floor Laundry, First Floor Full Bath
Heating Natural Gas, Forced Air, Sep Heating Systems - 2+, Zoned
Cooling Central Air, Zoned
Fireplaces Number 4
Fireplaces Type Wood Burning, Gas Log, Gas Starter
Equipment Humidifier, Water-Softener Rented, TV-Cable, Security System, Intercom, Fire Sprinklers, Ceiling Fan(s), Sump Pump, Sprinkler-Lawn
Fireplace Y
Appliance Range, Microwave, Dishwasher, Refrigerator, High End Refrigerator, Washer, Dryer, Disposal, Stainless Steel Appliance(s), Built-In Oven, Range Hood, Water Purifier Owned, Water Softener Rented
Exterior
Exterior Feature Patio
Parking Features Attached
Garage Spaces 3.0
Community Features Clubhouse, Park, Gated, Street Paved
Roof Type Shake
Building
Lot Description Landscaped, Pond(s), Water View
Sewer Public Sewer
Water Community Well
New Construction false
Schools
Elementary Schools Country Meadows Elementary Schoo
Middle Schools Woodlawn Middle School
High Schools Adlai E Stevenson High School
School District 96 , 96, 125
Others
HOA Fee Include Insurance, Security, Other
Ownership Fee Simple w/ HO Assn.
Special Listing Condition List Broker Must Accompany
Read Less
Want to know what your home might be worth? Contact us for a FREE valuation!

Our team is ready to help you sell your home for the highest possible price ASAP

© 2024 Listings courtesy of MRED as distributed by MLS GRID. All Rights Reserved.
Bought with Kelly Dunn Rynes • Berkshire Hathaway HomeServices Chicago

GET MORE INFORMATION





