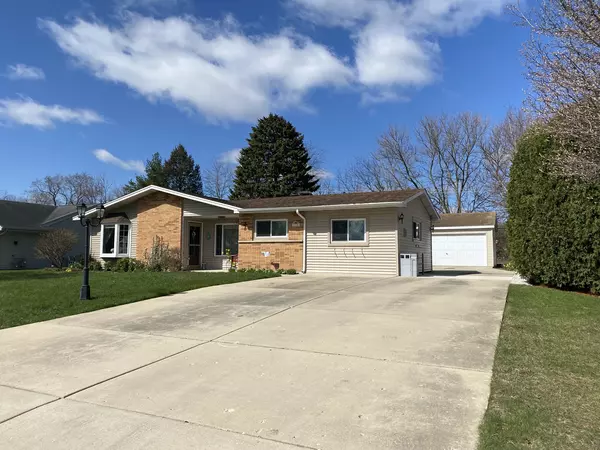$365,000
$349,000
4.6%For more information regarding the value of a property, please contact us for a free consultation.
7518 Adams ST Darien, IL 60561
4 Beds
2 Baths
1,841 SqFt
Key Details
Sold Price $365,000
Property Type Single Family Home
Sub Type Detached Single
Listing Status Sold
Purchase Type For Sale
Square Footage 1,841 sqft
Price per Sqft $198
Subdivision Brookhaven Manor
MLS Listing ID 11381025
Sold Date 06/17/22
Style Ranch
Bedrooms 4
Full Baths 2
Year Built 1961
Annual Tax Amount $5,920
Tax Year 2020
Lot Size 10,890 Sqft
Lot Dimensions 75X147X72X147
Property Description
This good looking 4BR 2BTH brick Brookhaven Ranch w/Family Room has been nicely updated and impeccably maintained w/granite and SS Kit, cherry hrdwd floors, tall oak crown molding, newer windows, private full bth in primary bedroom and large concrete driveway leading to full sized 2 1/2 car garage for plenty of guest parking. Pretty and stylish decor. Nice landscaping and mature trees on the 73x147 lot adds to its curb appeal as well. Mechanical systems and roof are all in great shape. 100A circuit breaker electric and extra blown-in attic insulation too. Lots of closets, many w/built-in organizer systems, pull down attic to decked storage area. Newer washer & drier included (2018/2019). Wonderful and conveniently located neighborhood w/mature trees and access to tons of shopping, dining. highway access and all the other amenities that will enhance your enjoyment.
Location
State IL
County Du Page
Area Darien
Rooms
Basement None
Interior
Interior Features Hardwood Floors, Wood Laminate Floors, First Floor Bedroom, First Floor Laundry, First Floor Full Bath, Drapes/Blinds, Granite Counters, Separate Dining Room
Heating Natural Gas, Forced Air
Cooling Central Air
Equipment CO Detectors, Ceiling Fan(s)
Fireplace N
Appliance Range, Microwave, Dishwasher, Refrigerator, Washer, Dryer
Laundry In Unit
Exterior
Exterior Feature Patio
Parking Features Detached
Garage Spaces 2.0
Community Features Park, Curbs, Street Lights, Street Paved
Roof Type Asphalt
Building
Sewer Public Sewer
Water Lake Michigan
New Construction false
Schools
Elementary Schools Lace Elementary School
Middle Schools Eisenhower Junior High School
High Schools South High School
School District 61 , 61, 99
Others
HOA Fee Include None
Ownership Fee Simple
Special Listing Condition None
Read Less
Want to know what your home might be worth? Contact us for a FREE valuation!

Our team is ready to help you sell your home for the highest possible price ASAP

© 2024 Listings courtesy of MRED as distributed by MLS GRID. All Rights Reserved.
Bought with Tiffany Roscoe • Coldwell Banker Realty

GET MORE INFORMATION





