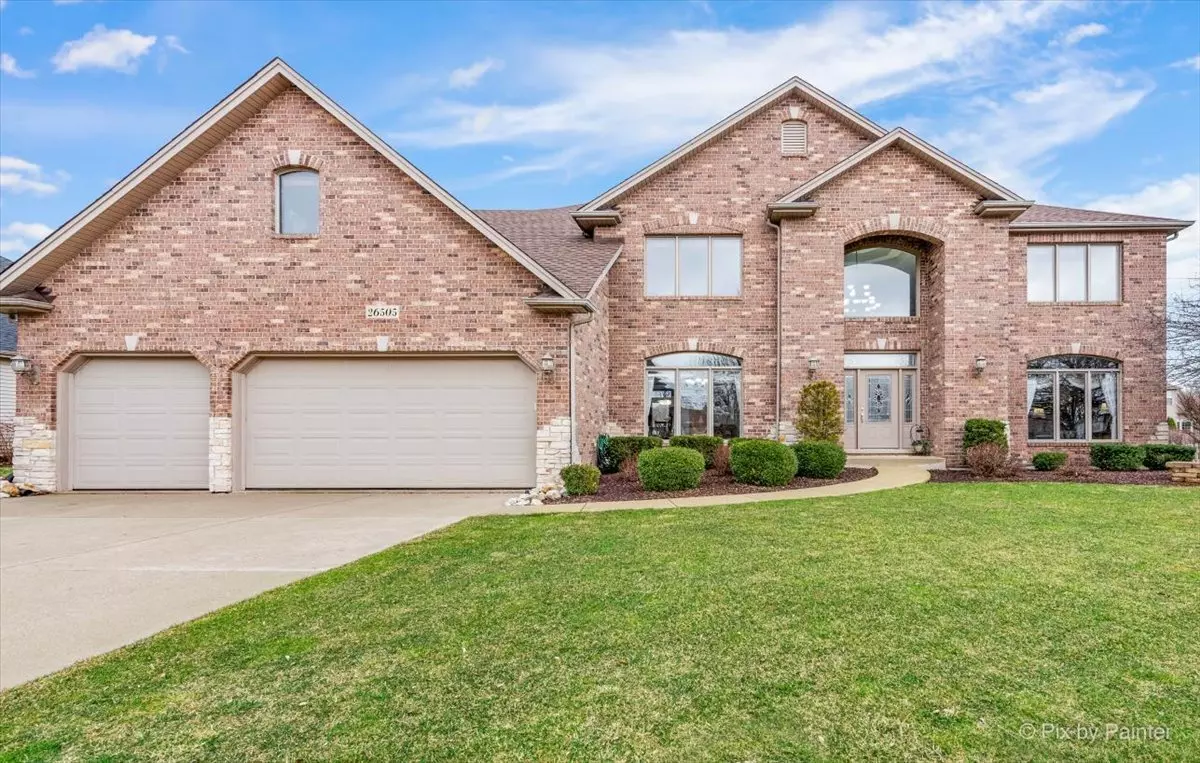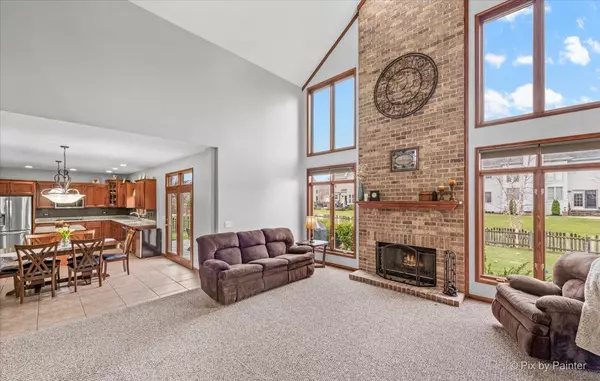$621,000
$619,700
0.2%For more information regarding the value of a property, please contact us for a free consultation.
26505 Silverleaf DR Plainfield, IL 60585
4 Beds
3.5 Baths
3,600 SqFt
Key Details
Sold Price $621,000
Property Type Single Family Home
Sub Type Detached Single
Listing Status Sold
Purchase Type For Sale
Square Footage 3,600 sqft
Price per Sqft $172
Subdivision Grande Park Sage Knoll
MLS Listing ID 11355257
Sold Date 06/17/22
Style Traditional
Bedrooms 4
Full Baths 3
Half Baths 1
HOA Fees $83/mo
Year Built 2006
Annual Tax Amount $14,477
Tax Year 2020
Lot Size 0.294 Acres
Lot Dimensions 95X135
Property Description
Beautiful custom home with so much to offer for your growing family! Great OPEN FLOOR PLAN for your ideal space for entertaining. This home has a large GOURMET KITCHEN with BREAKFAST AREA; abundance of FURNITURE QUALITY DARK CUSTOM CABINETRY; under cabinet lights; backsplash; NEWER LIGHT COLOR GRANITE COUNTERTOPS 2020; NEWER SS APPLIANCES 2018, DOUBLE OVEN, center ISLAND and a BUTLER STATION. 2 STORY FAMILY ROOM has a cozy, BRICK FIREPLACE (wood burning) that is surrounded with a WALL OF WINDOWS, letting in lots of natural light, and a beautiful 20 FT VAULTED CEILING with a DECORATIVE BEAM. CATWALK with oak railings connects the 2nd floor. 2 STORY FOYER with elegant OAK STAIRCASE. FORMAL LIVING and DINING ROOMS. Private OFFICE OR IN-LAW ARRANGEMENT ON 1ST FLOOR with FULL BATH. 1/2 bath by kitchen. Upstairs are 4 large bedrooms: a NEWLY REMODELED HALL BATH 2022 and 2 linen closets. XL LUXURY MASTER SUITE has a vaulted ceiling, a MAGNIFICENT, SPACIOUS WALK-IN CLOSET and a SPA-LIKE MASTER BATH with jacuzzi tub and separate shower. 1st floor laundry. NEW CARPETING entire 2ND FLOOR 2021; NEW ROOF 2021; NEWLY PAINTED main areas 2022. FULL BASEMENT has a 9ft ceiling and is ROUGHED IN FOR FUTURE BATH. 3600 square feet of living space. Large FENCED-IN backyard has a BEAUTIFUL PATIO installed in 2020 and a SPRINKLER SYSTEM. 3 CAR GARAGE. CONCRETE DRIVEWAY. Onsite elementary and middle schools, OSWEGO SCHOOL DIST 308. Close to Rt59 shopping and I-55. LOCATED in the fabulous POOL AND CLUBHOUSE community of GRANDE PARK. COMMUNITY AMNITIES: 3 pools, clubhouse, basketball-volleyball-tennis courts; central park, soccer-football-baseball fields; multiple picnic and playgrounds.
Location
State IL
County Kendall
Area Plainfield
Rooms
Basement Full
Interior
Interior Features Vaulted/Cathedral Ceilings, In-Law Arrangement, First Floor Laundry, First Floor Full Bath, Walk-In Closet(s), Ceiling - 9 Foot, Granite Counters
Heating Natural Gas
Cooling Central Air
Fireplaces Number 1
Fireplaces Type Gas Starter
Equipment Humidifier, CO Detectors, Ceiling Fan(s), Sump Pump, Sprinkler-Lawn
Fireplace Y
Appliance Double Oven, Range, Microwave, Dishwasher, Refrigerator, Washer, Dryer, Disposal, Stainless Steel Appliance(s)
Laundry Gas Dryer Hookup, In Unit
Exterior
Exterior Feature Patio, Brick Paver Patio
Parking Features Attached
Garage Spaces 3.0
Community Features Clubhouse, Park, Pool, Tennis Court(s), Lake
Roof Type Asphalt
Building
Lot Description Fenced Yard, Landscaped
Sewer Public Sewer
Water Lake Michigan
New Construction false
Schools
Elementary Schools Grande Park Elementary School
Middle Schools Murphy Junior High School
High Schools Oswego East High School
School District 308 , 308, 308
Others
HOA Fee Include Clubhouse,Pool
Ownership Fee Simple w/ HO Assn.
Special Listing Condition None
Read Less
Want to know what your home might be worth? Contact us for a FREE valuation!

Our team is ready to help you sell your home for the highest possible price ASAP

© 2024 Listings courtesy of MRED as distributed by MLS GRID. All Rights Reserved.
Bought with Sanjay Marathe • Keller Williams Infinity

GET MORE INFORMATION





