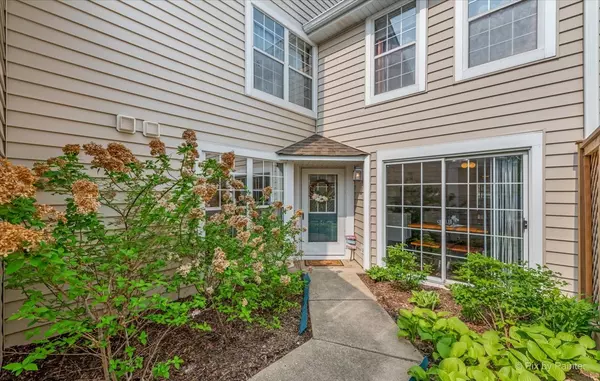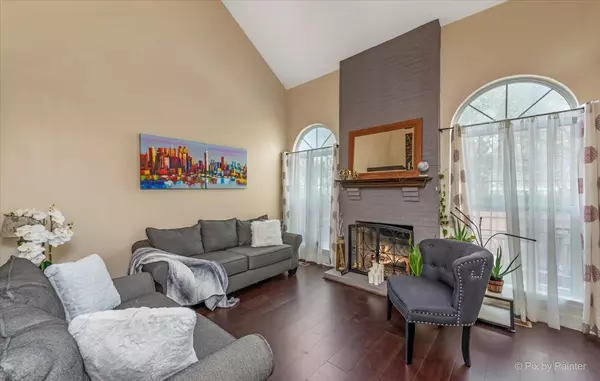$370,000
$369,900
For more information regarding the value of a property, please contact us for a free consultation.
79 Stevens DR Schaumburg, IL 60173
3 Beds
2.5 Baths
1,712 SqFt
Key Details
Sold Price $370,000
Property Type Townhouse
Sub Type Townhouse-2 Story
Listing Status Sold
Purchase Type For Sale
Square Footage 1,712 sqft
Price per Sqft $216
Subdivision Autumn Ridge
MLS Listing ID 11399042
Sold Date 06/17/22
Bedrooms 3
Full Baths 2
Half Baths 1
HOA Fees $240/mo
Rental Info Yes
Year Built 1990
Annual Tax Amount $7,016
Tax Year 2020
Lot Dimensions 26X132X25X131
Property Description
Welcome to this Beautiful 3 Bedroom, 2.5 Bath Townhome in Highly Sought after Autumn Ridge Subdivision. This Gorgeous Home has it all! Spacious Living Room leading to the Beautiful Dining Area which opens to the Private Fenced in Tiled Patio (2 yrs) where you enjoy the Outdoors and Entertain with Family and Friends. Mature trees and Landscape Surrounds this Serene Outdoor Space. The Fabulous Kitchen has Refinished Cabinets, Back Splash(2022) and a Breakfast Nook for more Informal Meals. The Main Level Family Room can also be used as the Office Room. The Entire Main Level has Newer Dark Rich Brown Bamboo Flooring (3yrs). The 2nd Level has 2 spacious Bedrooms, a Shared Full Bath, and a Large Master Suite with Walk In Closet and Master Bath with Dual Vanities. Other Updates Include: A/C (3yrs), Furnace (5yrs), Humidifier (5yrs), Water Heater (5yrs), Roof (7yrs), Siding (1yr). Great Location with Award Winning School District. Roof Adolf Link/ Mead and Conant Schools. Close to Everything - within 5-10 minutes to Major Wood Field Mall, AMC Theatres, Parks, Downtown Schaumburg, Olympic Park, Highways, Metra etc. Investors are welcome. Home is Rentable with No Rental Caps or Restrictions.
Location
State IL
County Cook
Area Schaumburg
Rooms
Basement None
Interior
Interior Features Vaulted/Cathedral Ceilings, First Floor Laundry, Walk-In Closet(s)
Heating Natural Gas, Forced Air
Cooling Central Air
Fireplaces Number 1
Fireplaces Type Gas Starter
Equipment TV-Cable, CO Detectors, Ceiling Fan(s)
Fireplace Y
Appliance Range, Microwave, Dishwasher, Refrigerator, Washer, Dryer, Disposal
Laundry In Unit
Exterior
Exterior Feature Patio
Parking Features Attached
Garage Spaces 2.0
Roof Type Asphalt
Building
Lot Description Dimensions to Center of Road
Story 2
Sewer Public Sewer
Water Lake Michigan
New Construction false
Schools
Elementary Schools Adolph Link Elementary School
Middle Schools Margaret Mead Junior High School
High Schools J B Conant High School
School District 54 , 54, 211
Others
HOA Fee Include Insurance, Exterior Maintenance, Lawn Care, Snow Removal
Ownership Fee Simple w/ HO Assn.
Special Listing Condition None
Pets Allowed Cats OK, Dogs OK
Read Less
Want to know what your home might be worth? Contact us for a FREE valuation!

Our team is ready to help you sell your home for the highest possible price ASAP

© 2024 Listings courtesy of MRED as distributed by MLS GRID. All Rights Reserved.
Bought with Austin Newbury • @properties Christie's International Real Estate

GET MORE INFORMATION





