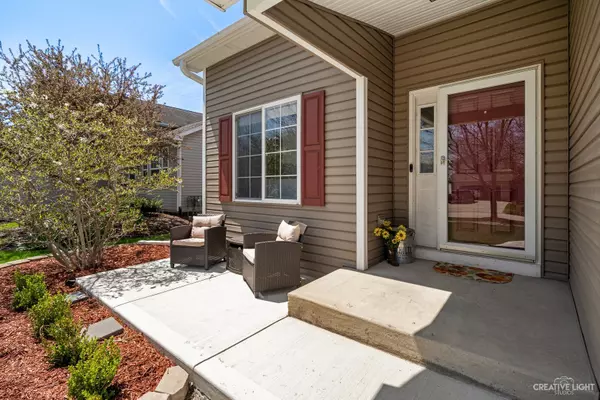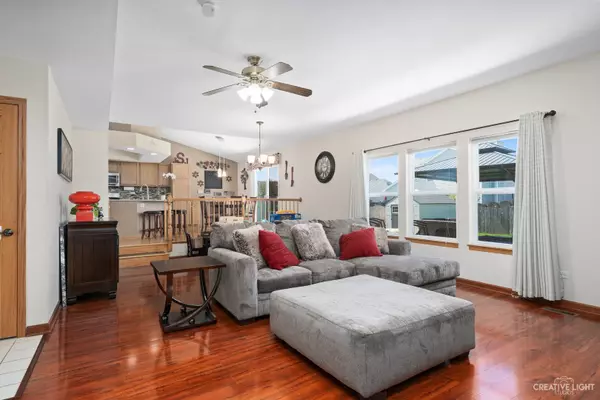$325,000
$315,000
3.2%For more information regarding the value of a property, please contact us for a free consultation.
1215 Betty DR Plainfield, IL 60586
3 Beds
2.5 Baths
1,951 SqFt
Key Details
Sold Price $325,000
Property Type Single Family Home
Sub Type Detached Single
Listing Status Sold
Purchase Type For Sale
Square Footage 1,951 sqft
Price per Sqft $166
Subdivision Eagle Ridge
MLS Listing ID 11395949
Sold Date 06/16/22
Bedrooms 3
Full Baths 2
Half Baths 1
HOA Fees $15/ann
Year Built 2002
Annual Tax Amount $6,585
Tax Year 2020
Lot Size 8,276 Sqft
Lot Dimensions 128X62X125X60
Property Description
This home has so much to offer. Truly a gem. So well maintained and charming. 3 spacious bedrooms with hardwood floors. Colors are so welcoming. Large master with vaulted ceilings, walk in closet and remodeled bathroom (2019) double sinks, high ceilings, and walk in shower. Hardwood hallway and stairs. Large hallway bath with tub and shower combo. Kitchen with oak cabinets, pantry cabinet, SS appliances, hardwood floors, large island breakfast bar with beautiful granite counter tops, can lights, and trash compactor. Kitchen island has built in sink that faces family room and yard. Large open eating area accommodates a large table for family and entertaining. Very large family room opens up from the kitchen. So large it can also be used a dining area in addition to the space for family gathering. Sliding doors take you outside to the spacious fenced in yard with brick paver steps onto a 30x16 concrete patio(2016). Fenced in yard has a shed for extra storage. Gate at the side of the home takes you to a new concrete sidewalk, driveway and front porch (2021). 1st floor laundry and powder room. Basement is 3/4 finished with extra storage. Roof & siding (2016). Close to all your needs. Walking and bike paths. Parks and ponds. Come take a look. You will love it
Location
State IL
County Will
Area Plainfield
Rooms
Basement Partial
Interior
Interior Features Vaulted/Cathedral Ceilings, Hardwood Floors, Wood Laminate Floors, First Floor Laundry, Walk-In Closet(s), Ceiling - 10 Foot, Drapes/Blinds, Granite Counters
Heating Natural Gas, Forced Air
Cooling Central Air
Fireplace N
Appliance Range, Microwave, Dishwasher, High End Refrigerator, Disposal, Trash Compactor, Stainless Steel Appliance(s)
Laundry Gas Dryer Hookup, Sink
Exterior
Exterior Feature Patio, Porch, Storms/Screens
Parking Features Attached
Garage Spaces 2.0
Community Features Park, Lake, Curbs, Sidewalks, Street Lights, Street Paved
Roof Type Asphalt
Building
Lot Description Fenced Yard, Landscaped, Sidewalks
Sewer Public Sewer
Water Public
New Construction false
Schools
Elementary Schools Troy Shorewood School
Middle Schools Troy Middle School
High Schools Joliet West High School
School District 30C , 30C, 204
Others
HOA Fee Include Other
Ownership Fee Simple w/ HO Assn.
Special Listing Condition None
Read Less
Want to know what your home might be worth? Contact us for a FREE valuation!

Our team is ready to help you sell your home for the highest possible price ASAP

© 2024 Listings courtesy of MRED as distributed by MLS GRID. All Rights Reserved.
Bought with Giovanna Schmieder • Coldwell Banker Real Estate Group

GET MORE INFORMATION





