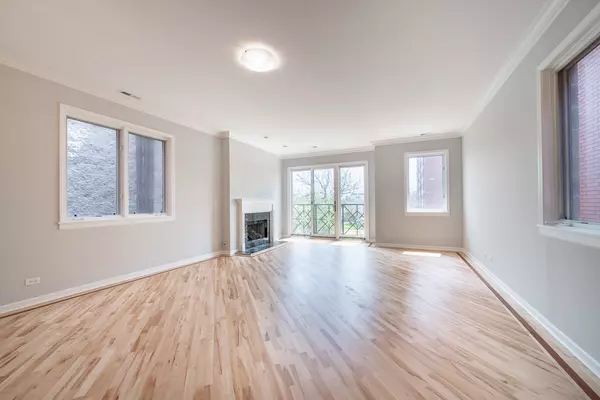$700,000
$659,000
6.2%For more information regarding the value of a property, please contact us for a free consultation.
1414 W Chestnut ST #3 Chicago, IL 60642
3 Beds
2.5 Baths
2,500 SqFt
Key Details
Sold Price $700,000
Property Type Condo
Sub Type Condo-Duplex
Listing Status Sold
Purchase Type For Sale
Square Footage 2,500 sqft
Price per Sqft $280
MLS Listing ID 11406377
Sold Date 06/21/22
Bedrooms 3
Full Baths 2
Half Baths 1
HOA Fees $156/mo
Rental Info Yes
Year Built 2004
Annual Tax Amount $8,885
Tax Year 2020
Lot Dimensions COMMON
Property Description
Amazing 2500 sqft three bed/two and a half bath penthouse in prime West Town location with spectacular downtown views! Refinished hardwood floors throughout and 4 separate outdoor spaces including a private rooftop deck. Open concept living and dining room with south facing exposure filling the living space with natural light. Spacious kitchen complete with island, stainless steel appliances, and ample storage. French doors lead to the one bedroom on the main level making it the perfect office or guest bedroom. The second level has two bedrooms including the large primary suite with a huge closet with custom built-ins and walk out private balcony. This home has been recently repainted, and the floors have been refinished. Garage parking, in-unit washer/dryer, and exterior storage space included. Across from Eckhart Park. Enjoy everything West Town and Wicker Park has to offer. Easy access to 90/94 and the CTA.
Location
State IL
County Cook
Area Chi - West Town
Rooms
Basement None
Interior
Interior Features Skylight(s), Hardwood Floors, First Floor Bedroom, Laundry Hook-Up in Unit
Heating Natural Gas, Forced Air
Cooling Central Air
Fireplaces Number 1
Fireplaces Type Gas Log
Fireplace Y
Laundry In Unit
Exterior
Exterior Feature Balcony, Deck, Roof Deck
Garage Detached
Garage Spaces 1.0
Roof Type Asphalt
Building
Story 2
Sewer Public Sewer
Water Public
New Construction false
Schools
Elementary Schools Otis Elementary School
Middle Schools Otis Elementary School
School District 299 , 299, 299
Others
HOA Fee Include Water, Insurance, Exterior Maintenance, Scavenger
Ownership Condo
Special Listing Condition None
Pets Description Cats OK, Dogs OK
Read Less
Want to know what your home might be worth? Contact us for a FREE valuation!

Our team is ready to help you sell your home for the highest possible price ASAP

© 2024 Listings courtesy of MRED as distributed by MLS GRID. All Rights Reserved.
Bought with Chloe Reynolds • Compass

GET MORE INFORMATION





