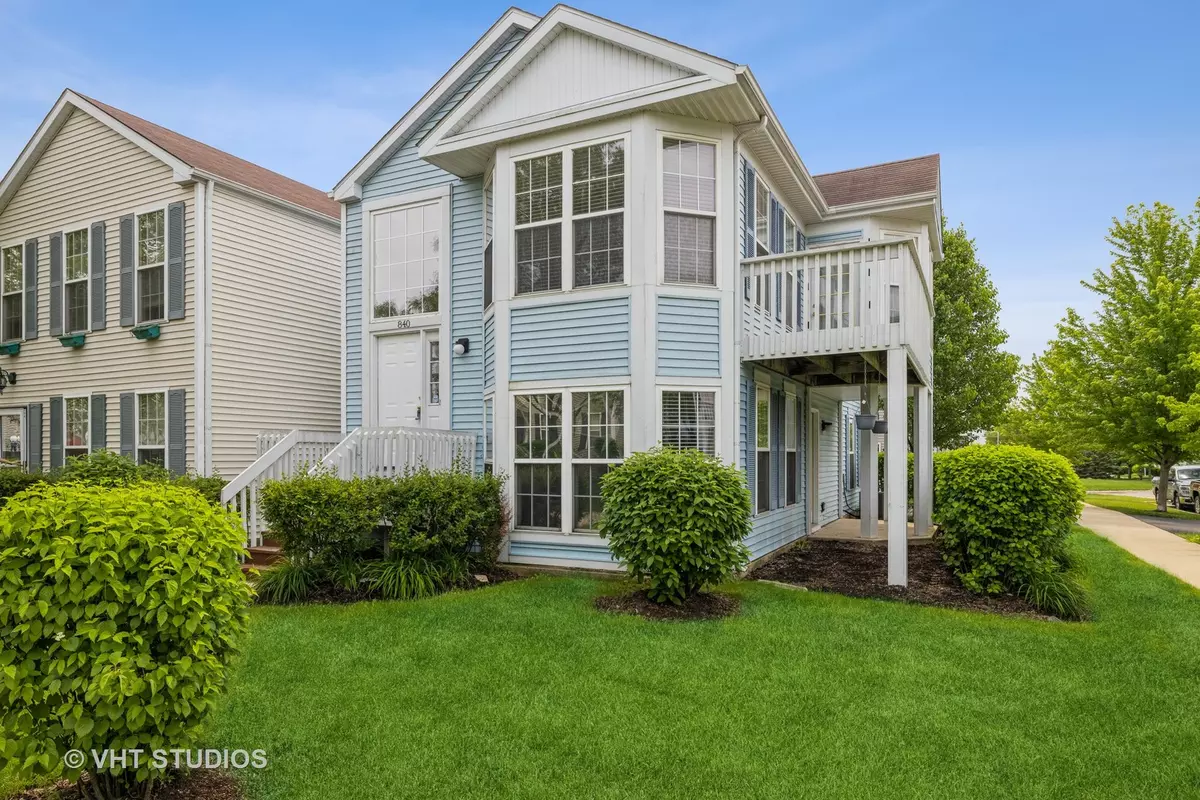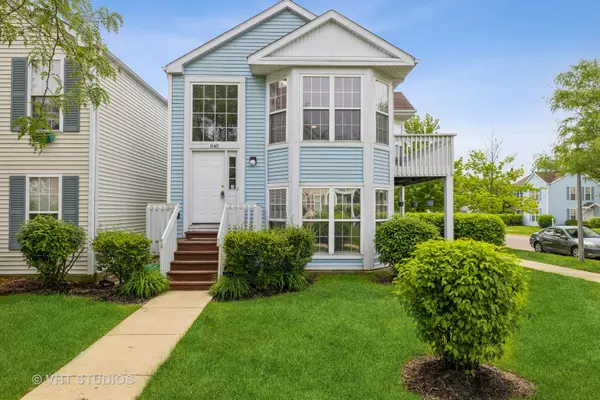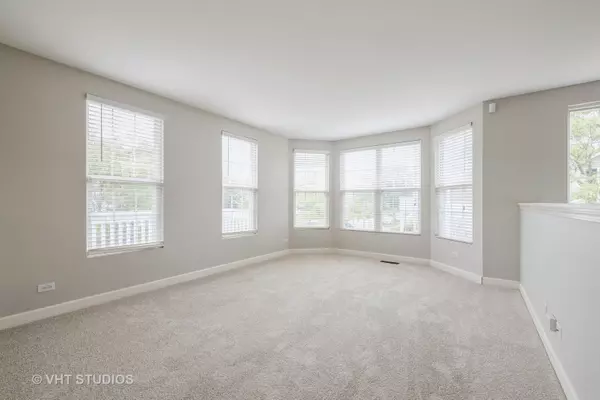$165,000
$160,000
3.1%For more information regarding the value of a property, please contact us for a free consultation.
840 Symphony DR Aurora, IL 60504
2 Beds
2 Baths
1,360 SqFt
Key Details
Sold Price $165,000
Property Type Townhouse
Sub Type Townhouse-2 Story,Split Level
Listing Status Sold
Purchase Type For Sale
Square Footage 1,360 sqft
Price per Sqft $121
Subdivision Hometown
MLS Listing ID 11421054
Sold Date 06/22/22
Bedrooms 2
Full Baths 2
HOA Fees $296/mo
Rental Info Yes
Year Built 2002
Annual Tax Amount $4,377
Tax Year 2020
Lot Dimensions COMMON
Property Description
ALL OFFERS TO BE REVIEWED AFTER 6 PM ON SATURDAY 6/4. Recently Refreshed End Unit in Hometown. Welcome home to this 2 bedroom, 2 full bathroom townhome. Entire home painted in today's colors and with newly installed carpet BOTH IN THE LAST WEEK! Kitchen includes a table area and walkout access to the balcony. Master suite features a walk-in closet, whirlpool tub and separate shower. Generous living space throughout. Lower level features another bedroom, full bathroom and laundry room. Access to 2 car garage from the lower level. Hometown is located within a short drive from shopping, restaurants, school and parks. Schedule your showing today!!
Location
State IL
County Kane
Area Aurora / Eola
Rooms
Basement None
Interior
Interior Features Vaulted/Cathedral Ceilings, Walk-In Closet(s)
Heating Natural Gas, Forced Air
Cooling Central Air
Equipment Security System
Fireplace N
Appliance Range, Microwave, Dishwasher, Refrigerator, Washer, Dryer
Laundry In Unit
Exterior
Exterior Feature Balcony, Deck, Patio, Porch
Garage Attached
Garage Spaces 2.0
Amenities Available Park
Roof Type Asphalt
Building
Story 2
Sewer Public Sewer
Water Public
New Construction false
Schools
Elementary Schools Olney C Allen Elementary School
Middle Schools Henry W Cowherd Middle School
High Schools East High School
School District 131 , 131, 131
Others
HOA Fee Include Insurance, Exterior Maintenance, Lawn Care, Snow Removal
Ownership Condo
Special Listing Condition None
Pets Description Cats OK, Dogs OK
Read Less
Want to know what your home might be worth? Contact us for a FREE valuation!

Our team is ready to help you sell your home for the highest possible price ASAP

© 2024 Listings courtesy of MRED as distributed by MLS GRID. All Rights Reserved.
Bought with William Neuman • Kettley & Co. Inc. - Aurora

GET MORE INFORMATION





