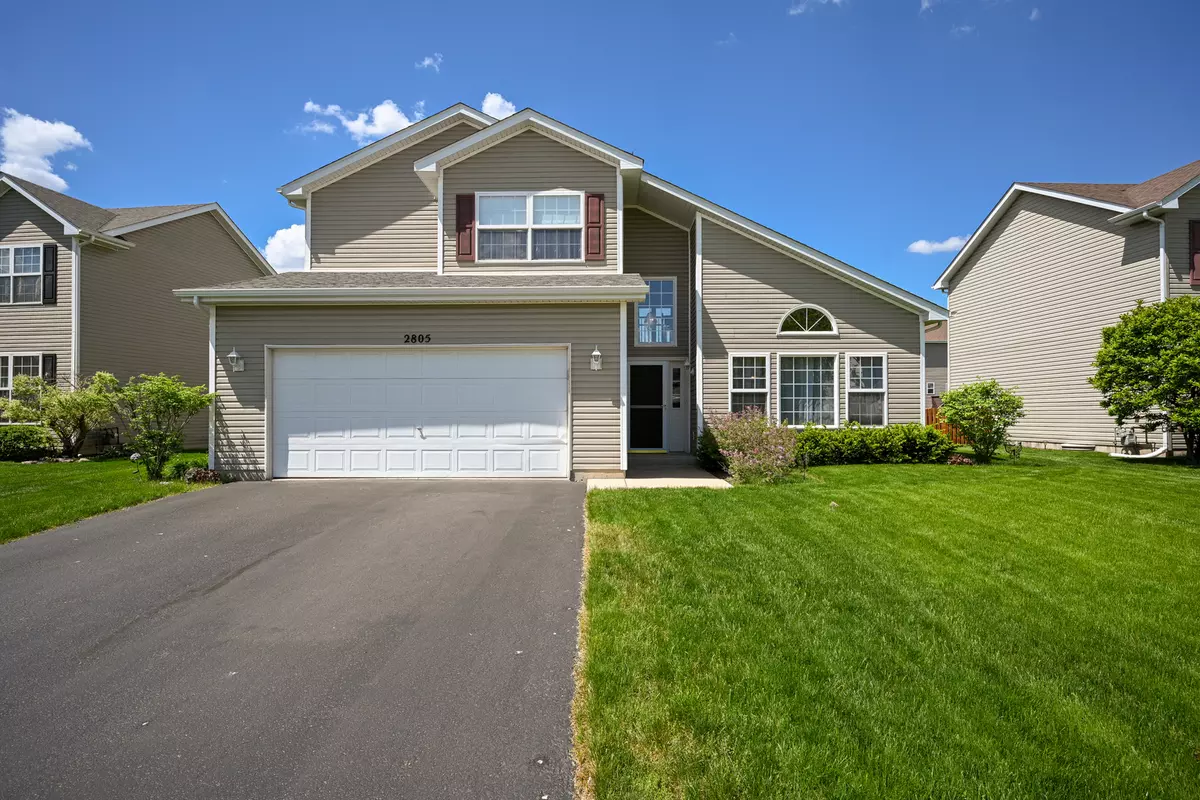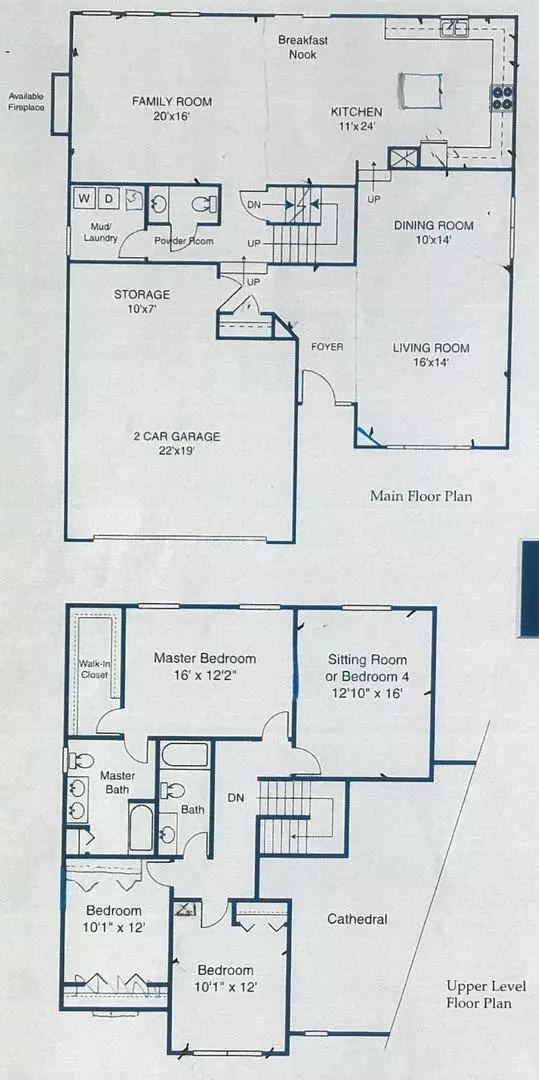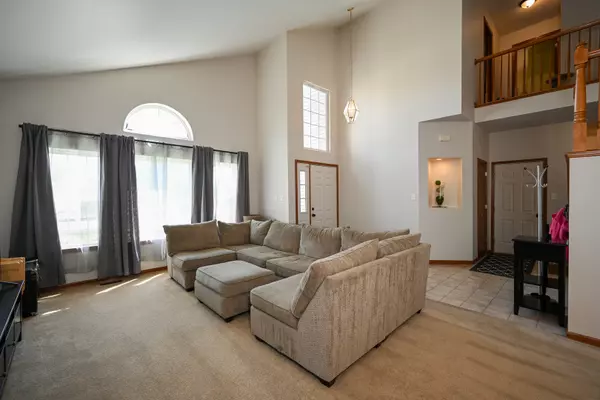$352,000
$339,900
3.6%For more information regarding the value of a property, please contact us for a free consultation.
2805 Twin Falls DR Plainfield, IL 60586
4 Beds
2.5 Baths
2,572 SqFt
Key Details
Sold Price $352,000
Property Type Single Family Home
Sub Type Detached Single
Listing Status Sold
Purchase Type For Sale
Square Footage 2,572 sqft
Price per Sqft $136
Subdivision Clearwater Springs
MLS Listing ID 11407408
Sold Date 06/27/22
Bedrooms 4
Full Baths 2
Half Baths 1
HOA Fees $25/ann
Year Built 2003
Annual Tax Amount $7,173
Tax Year 2021
Lot Size 7,405 Sqft
Lot Dimensions 64X118
Property Description
You'll fall in love with this dramatic 2 story home filled with light and showcasing a flexible open floor plan. It features a large, open kitchen with a center island, black and stainless steel appliances and loads if counter space and cabinet storage, an adjoining eating area with new sliding glass doors to the large patio and back yard, a warm and inviting family gathering room with a brick fireplace, a vaulted living room and dining room perfect for entertaining, a first floor laundry room, guest bath and full unfinished basement pre-studded for finishing. Upstairs is the master suite with it's large walk in closet with professionally installed closet organizers and private master bath, 2 additional spacious bedrooms and a bonus loft area that can easily be converted to a 4th bedroom. Newer items include Furnace, AC and humidifier (with free lifetime cleanings and warranty) 2020, roof and gutters 2016, most windows 2015-2017, stove 2020 and washer 2022. You can't beat this location and award winning Plainfield schools!
Location
State IL
County Will
Area Plainfield
Rooms
Basement Full
Interior
Interior Features Vaulted/Cathedral Ceilings, Hardwood Floors, First Floor Laundry, Walk-In Closet(s)
Heating Natural Gas, Forced Air
Cooling Central Air
Fireplaces Number 1
Fireplaces Type Wood Burning, Gas Starter
Equipment Humidifier, TV-Cable, CO Detectors, Ceiling Fan(s), Sump Pump
Fireplace Y
Appliance Range, Microwave, Dishwasher, Refrigerator, Washer, Dryer, Disposal
Laundry Gas Dryer Hookup, In Unit
Exterior
Exterior Feature Patio
Parking Features Attached
Garage Spaces 2.0
Community Features Park, Lake, Curbs, Sidewalks, Street Lights, Street Paved
Roof Type Asphalt
Building
Sewer Public Sewer, Sewer-Storm
Water Public
New Construction false
Schools
Elementary Schools Meadow View Elementary School
Middle Schools Aux Sable Middle School
High Schools Plainfield South High School
School District 202 , 202, 202
Others
HOA Fee Include Other
Ownership Fee Simple w/ HO Assn.
Special Listing Condition None
Read Less
Want to know what your home might be worth? Contact us for a FREE valuation!

Our team is ready to help you sell your home for the highest possible price ASAP

© 2024 Listings courtesy of MRED as distributed by MLS GRID. All Rights Reserved.
Bought with Stela Dropca • REMAX Legends

GET MORE INFORMATION





