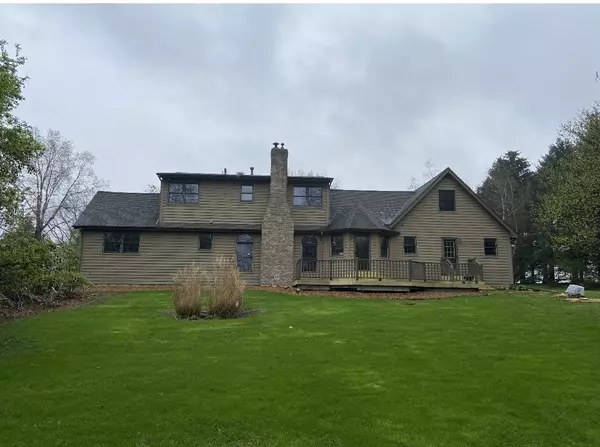$394,900
$399,900
1.3%For more information regarding the value of a property, please contact us for a free consultation.
15935 W Baker RD Manhattan, IL 60442
3 Beds
2.5 Baths
2,618 SqFt
Key Details
Sold Price $394,900
Property Type Single Family Home
Sub Type Detached Single
Listing Status Sold
Purchase Type For Sale
Square Footage 2,618 sqft
Price per Sqft $150
MLS Listing ID 11396106
Sold Date 06/28/22
Style Cape Cod
Bedrooms 3
Full Baths 2
Half Baths 1
Year Built 1990
Annual Tax Amount $9,164
Tax Year 2021
Lot Size 1.230 Acres
Lot Dimensions 150 X 350 X 150 X 352
Property Description
Check out this gorgeous North Woods style Cape Cod located on 1.23 Acre lot backing to park district--no neighbors behind you! Large eat in kitchen with granite counters, loads of cabinets plus pantry, breakfast bar and backsplash! Open to large family room with wood burning stove! Formal living room! Updated North Woods style lighting fixtures thru out! Foyer with hardwood floors! Formal dining room with hardwood floors (currently being used as a den)! Main floor master suite features walk in closet, full private bath with new countertop and stunning back yard views! Guest powder room with granite top vanity! Main floor laundry room plus large mud room! 2nd floor features 2 large bedrooms and large full bath! 2nd floor also features two large walk in closets for storage, small office or play room! Full basement is partially finished with vinyl flooring and painted walls! Plenty of storage and entertaining space! Neat and clean 2 car attached garage is freshly painted! This home also features large unfinished attic space over garage with walk up interior stairs..could be great future living space or keep it as storage! Exterior features large front porch plus new back yard deck overlooking total privacy! Lots of trees plus newer 16 x 12 workshop/shed! One of a kind lot! You can skip the vacation and just book it here! Your memories are waiting!
Location
State IL
County Will
Area Manhattan/Wilton Center
Rooms
Basement Full
Interior
Interior Features Vaulted/Cathedral Ceilings, Hardwood Floors, First Floor Bedroom, First Floor Laundry, First Floor Full Bath, Built-in Features, Walk-In Closet(s)
Heating Natural Gas, Forced Air
Cooling Central Air
Fireplaces Number 1
Fireplaces Type Wood Burning Stove
Equipment Water-Softener Owned, TV-Cable, CO Detectors, Ceiling Fan(s), Sump Pump, Backup Sump Pump;, Radon Mitigation System
Fireplace Y
Appliance Range, Dishwasher, Refrigerator, Stainless Steel Appliance(s)
Laundry Gas Dryer Hookup, In Unit, Sink
Exterior
Exterior Feature Deck, Porch
Parking Features Attached
Garage Spaces 2.0
Community Features Park, Street Paved
Roof Type Asphalt
Building
Lot Description Nature Preserve Adjacent, Landscaped, Park Adjacent, Wooded, Mature Trees, Backs to Public GRND, Backs to Trees/Woods
Sewer Septic-Mechanical
Water Private Well
New Construction false
Schools
School District 114 , 114, 210
Others
HOA Fee Include None
Ownership Fee Simple
Special Listing Condition None
Read Less
Want to know what your home might be worth? Contact us for a FREE valuation!

Our team is ready to help you sell your home for the highest possible price ASAP

© 2024 Listings courtesy of MRED as distributed by MLS GRID. All Rights Reserved.
Bought with Donna Leonard • Coldwell Banker Real Estate Group

GET MORE INFORMATION





