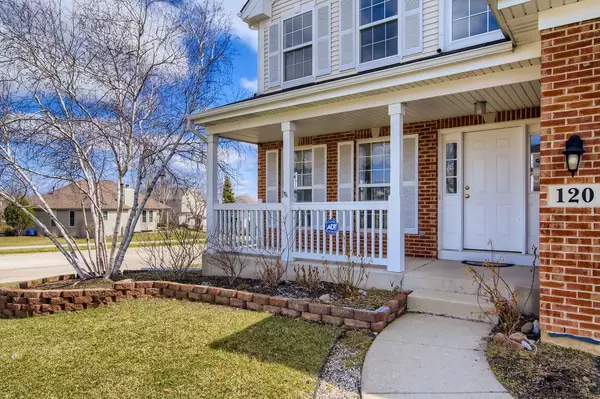$414,000
$414,000
For more information regarding the value of a property, please contact us for a free consultation.
120 N Cross TRL Mchenry, IL 60050
6 Beds
4 Baths
3,200 SqFt
Key Details
Sold Price $414,000
Property Type Single Family Home
Sub Type Detached Single
Listing Status Sold
Purchase Type For Sale
Square Footage 3,200 sqft
Price per Sqft $129
Subdivision Park Ridge Estates
MLS Listing ID 11373548
Sold Date 06/27/22
Style Traditional
Bedrooms 6
Full Baths 4
HOA Fees $4/ann
Year Built 2002
Annual Tax Amount $9,837
Tax Year 2020
Lot Size 10,890 Sqft
Lot Dimensions 93X119X132X108
Property Description
** BIG, BRIGHT and BEAUTIFUL ** SO MUCH ROOM to ROAM ** Largest Model in Park Ridge Estates Subdivision ** Contemporary 2-Story Home with One Living Space after Another ** Versatile Floor Plan makes for Various Living Arrangements from the Large Combination Living Room/Dining Room to the Main-level Family Room open to the Kitchen, the 16'x12' Breakfast/Morning Room off the Eat-in Kitchen, the 1st Floor 5th Bedroom/Office with easy access to a Full Bath, the 2nd Floor Loft, to the Finished Lower Level Walkout Basement that has a Sprawling Recreation Room, 6th Bedroom, Full Bath, and a 2nd Kitchen separate from Living Space which allows for Lots of Cooking while keeping the rest of the House Fresh ** MORE FEATURES: ** Welcoming Front Porch ** 2-Story Foyer ** 9 FT and Vaulted Celings on 1st Floor ** Model was Upgraded and Expanded by adding the Breakfast/Morning Room ** Main Level Family Room Features a Vaulted Ceiling and Gas Fireplace ** Primary Suite with Private Bath features a Whirlpool Tub, Separate Shower, Double-Bowl Vanity and Huge Walk-in Closet ** 4 Large Bedrooms on the 2nd Floor, 1 Bedroom on the 1st Floor, 1 Bedroom on the Lower Level ** 4 Full Bathrooms ** Hardwood Floors ** Large Upper Deck off Kitchen & a Lower Deck off Recreation Room ** Fenced Backyard ** 3-Car Garage ** Being Sold "As Is", yet a GREAT HOME **
Location
State IL
County Mc Henry
Area Holiday Hills / Johnsburg / Mchenry / Lakemoor / Mccullom Lake / Sunnyside / Ringwood
Rooms
Basement Full, Walkout
Interior
Interior Features Vaulted/Cathedral Ceilings, Hardwood Floors, Wood Laminate Floors, First Floor Bedroom, First Floor Laundry, First Floor Full Bath, Walk-In Closet(s), Ceilings - 9 Foot
Heating Natural Gas, Forced Air
Cooling Central Air
Fireplaces Number 1
Fireplaces Type Wood Burning
Fireplace Y
Appliance Range, Dishwasher, Refrigerator, Washer, Dryer, Range Hood, Water Softener Owned
Laundry Sink
Exterior
Exterior Feature Deck, Patio, Porch
Parking Features Attached
Garage Spaces 3.0
Community Features Sidewalks, Street Lights, Street Paved
Roof Type Asphalt
Building
Lot Description Corner Lot, Fenced Yard, Landscaped
Sewer Public Sewer
Water Public
New Construction false
Schools
Elementary Schools Riverwood Elementary School
Middle Schools Parkland Middle School
High Schools Mchenry High School-Upper Campus
School District 15 , 15, 156
Others
HOA Fee Include Other
Ownership Fee Simple w/ HO Assn.
Special Listing Condition None
Read Less
Want to know what your home might be worth? Contact us for a FREE valuation!

Our team is ready to help you sell your home for the highest possible price ASAP

© 2024 Listings courtesy of MRED as distributed by MLS GRID. All Rights Reserved.
Bought with Jamie Decker • eXp Realty, LLC

GET MORE INFORMATION





