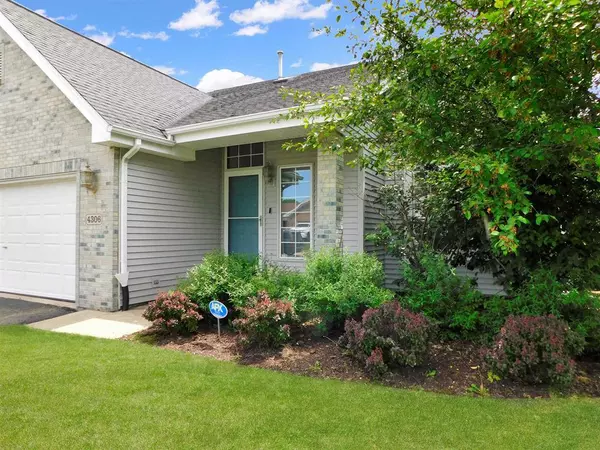$270,000
$249,900
8.0%For more information regarding the value of a property, please contact us for a free consultation.
4306 Glenmore RD Rockton, IL 61072
3 Beds
2.5 Baths
2,109 SqFt
Key Details
Sold Price $270,000
Property Type Single Family Home
Sub Type Detached Single
Listing Status Sold
Purchase Type For Sale
Square Footage 2,109 sqft
Price per Sqft $128
MLS Listing ID 11422442
Sold Date 06/30/22
Style Contemporary
Bedrooms 3
Full Baths 2
Half Baths 1
Year Built 2004
Annual Tax Amount $7,081
Tax Year 2021
Lot Size 0.300 Acres
Lot Dimensions 85X149X85X149
Property Description
Wonderful Rockton 2 Story home with main floor master bedroom within the highly ranked Hononegah High and Roscoe Grade School Districts! Ideally situated in the desirable Kensington Subdivision of Rockton! Open great room floor plan with cathedral ceiling, transom windows and gas fireplace plus an open formal dining room and hardwood entry! Eat in kitchen features appliances, pantry cabinet, bayed dine in area, hardwood flooring and a main floor laundry room! A spacious main floor master suite features a big walk in closet and private bathroom with whirlpool tub, double sinks and separate shower! An open staircase leads to the 2nd floor with an open loft/family room, a full bathroom and 2 good sized bedrooms! Enjoy the outdoors, a huge deck with a pergola overlooks the privacy fenced back yard with mature trees and plenty of open space for outdoor activities! This spacious home is perfectly located near shopping, services, bike path, Forest Preserve, parks and all the charming Village of Rockton has to offer! Easy I-90 access to Rockford, Chicago & Wisconsin!
Location
State IL
County Winnebago
Area Rockton
Rooms
Basement Full
Interior
Interior Features Vaulted/Cathedral Ceilings, Hardwood Floors
Heating Natural Gas, Forced Air
Cooling Central Air
Fireplaces Number 1
Fireplaces Type Gas Log
Fireplace Y
Appliance Range, Microwave, Dishwasher, Refrigerator, Washer, Dryer, Disposal
Exterior
Exterior Feature Deck
Garage Attached
Garage Spaces 3.0
Community Features Street Lights, Street Paved
Roof Type Asphalt
Building
Lot Description Fenced Yard, Mature Trees
Sewer Public Sewer
Water Public
New Construction false
Schools
Elementary Schools Stone Creek School
Middle Schools Roscoe Middle School
High Schools Hononegah High School
School District 131 , 131, 207
Others
HOA Fee Include None
Ownership Fee Simple
Special Listing Condition None
Read Less
Want to know what your home might be worth? Contact us for a FREE valuation!

Our team is ready to help you sell your home for the highest possible price ASAP

© 2024 Listings courtesy of MRED as distributed by MLS GRID. All Rights Reserved.
Bought with Non Member • NON MEMBER

GET MORE INFORMATION





