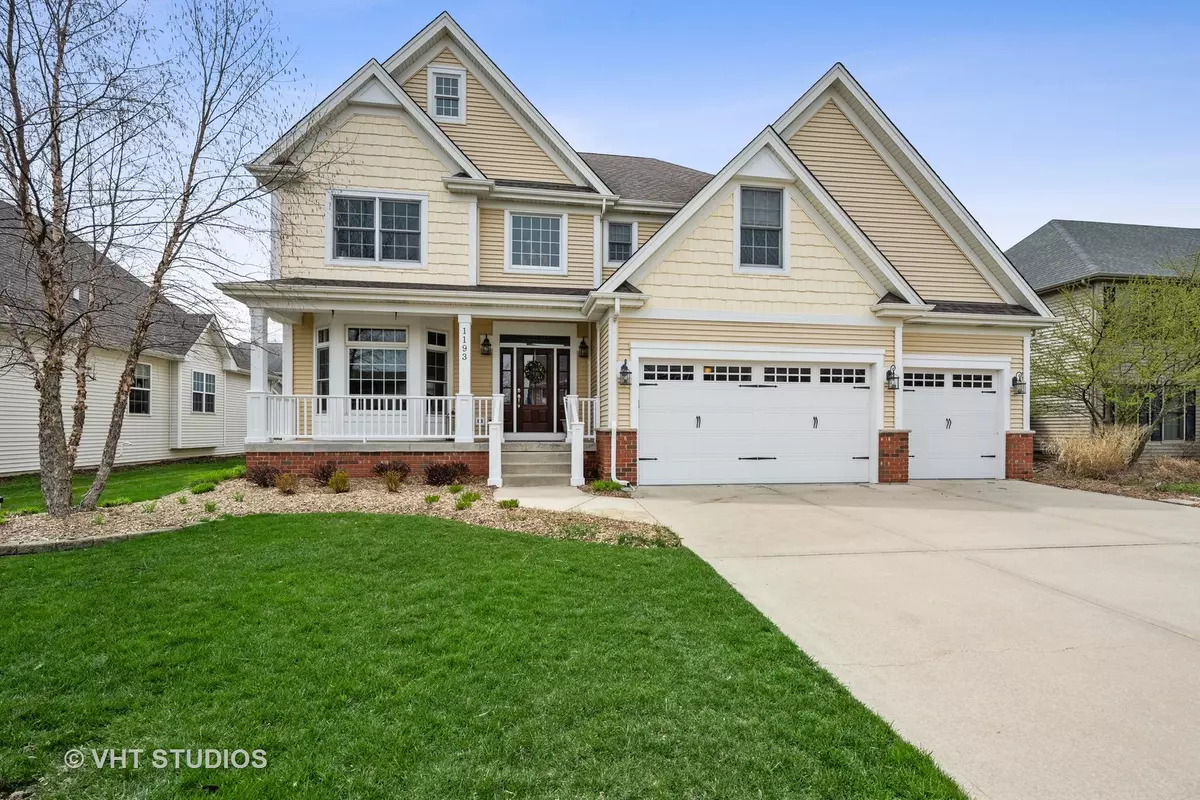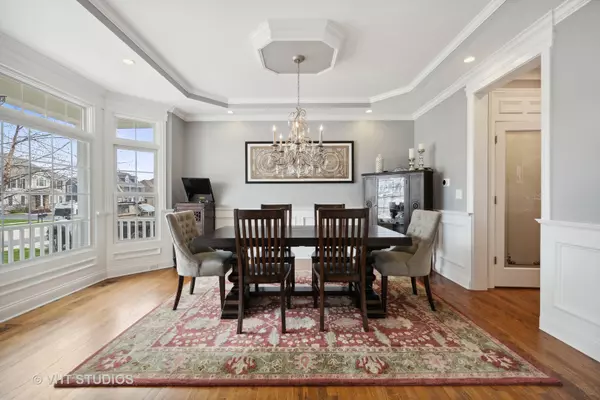$530,000
$492,000
7.7%For more information regarding the value of a property, please contact us for a free consultation.
1193 Souders AVE Elburn, IL 60119
4 Beds
4.5 Baths
3,250 SqFt
Key Details
Sold Price $530,000
Property Type Single Family Home
Sub Type Detached Single
Listing Status Sold
Purchase Type For Sale
Square Footage 3,250 sqft
Price per Sqft $163
Subdivision Blackberry Creek
MLS Listing ID 11393347
Sold Date 06/30/22
Style Colonial
Bedrooms 4
Full Baths 4
Half Baths 1
HOA Fees $20/ann
Year Built 2008
Annual Tax Amount $13,027
Tax Year 2021
Lot Size 9,400 Sqft
Lot Dimensions 76X120
Property Description
Beautiful, light, bright, and well maintained describes this 4 bedroom, 4.1 bath home! It starts the minute you pull up and see the elevation and charming front porch. Step into the spacious foyer and you are struck with stunning millwork, on point paint colors and finish choices, hard wood flooring and an easy flow floor plan. Your dining room is to your left with a butlers pantry leading to the kitchen for ease of entertaining. The expansive kitchen has a huge island with breakfast bar, custom cabinetry, walk in pantry, butlers pantry with beverage cooler and step down to an extra large eat in area surrounded by floor to ceiling windows on all sides and a door to your brick paver patio and yard. The kitchen has an open concept to the family room complete with fireplace flanked by windows for even more natural light. There is a quiet home office tucked in the rear of the home for those zoom calls! The mud room off the garage has a sink, closet, and exterior door access to the back yard. The 3 car garage also has exterior access and a stairwell leading to the basement. Upstairs each large bedroom has an ensuite bath and walk in closet! There is also a convenient 2nd floor laundry room with cabinets and folding table. The master suite has a gorgeous tray ceiling, and the bathroom has all you'd expect with dual sinks, jacuzzi tub etc. The basement is a deep pour with bathroom rough in if you should decide you need even more space! Outside you'll enjoy your brick paver patio and yard. This desirable neighborhood has it all with an on site elementary school, walking trails, ponds, and park! Just minutes to the commuter train, interstate access and the quaint little city of Elburn and just a few miles to all the shopping, dining, and riverfront activities the Fox Valley corridor has to offer!
Location
State IL
County Kane
Area Elburn
Rooms
Basement Full
Interior
Interior Features Vaulted/Cathedral Ceilings, Bar-Dry
Heating Natural Gas, Forced Air
Cooling Central Air
Fireplaces Number 1
Fireplaces Type Wood Burning, Attached Fireplace Doors/Screen, Gas Log, Gas Starter
Equipment Humidifier, Air Purifier
Fireplace Y
Appliance Double Oven, Range, Microwave, Dishwasher, Disposal
Exterior
Exterior Feature Patio
Parking Features Attached
Garage Spaces 3.0
Community Features Curbs, Sidewalks, Street Lights, Street Paved
Roof Type Asphalt
Building
Lot Description Landscaped
Sewer Public Sewer
Water Public
New Construction false
Schools
Elementary Schools Blackberry Creek Elementary Scho
Middle Schools Kaneland Middle School
High Schools Kaneland High School
School District 302 , 302, 302
Others
HOA Fee Include Insurance
Ownership Fee Simple w/ HO Assn.
Special Listing Condition None
Read Less
Want to know what your home might be worth? Contact us for a FREE valuation!

Our team is ready to help you sell your home for the highest possible price ASAP

© 2024 Listings courtesy of MRED as distributed by MLS GRID. All Rights Reserved.
Bought with Christopher Prokopiak • Redfin Corporation

GET MORE INFORMATION





