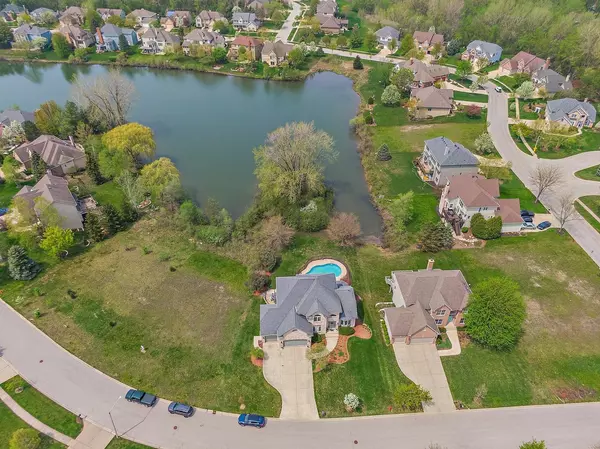$590,000
$595,000
0.8%For more information regarding the value of a property, please contact us for a free consultation.
586 Iris CT Crystal Lake, IL 60014
4 Beds
3 Baths
3,905 SqFt
Key Details
Sold Price $590,000
Property Type Single Family Home
Sub Type Detached Single
Listing Status Sold
Purchase Type For Sale
Square Footage 3,905 sqft
Price per Sqft $151
Subdivision Wedgewood
MLS Listing ID 11403023
Sold Date 06/30/22
Bedrooms 4
Full Baths 2
Half Baths 2
HOA Fees $50/ann
Year Built 2001
Annual Tax Amount $13,864
Tax Year 2021
Lot Size 0.265 Acres
Lot Dimensions 11722
Property Description
Welcome home to SERENITY. Someone's going to have an AMAZING summer lounging in the sun, floating in this beautiful in-ground pool, surrounded by views of nature and a glistening pond. This Original Owner, 4 bdrm. QUALITY, custom home has a finished walk-out, boasting over 3900 sq. ft.of finished living space and is situated on a dream homesite on a quiet cul-de-sac street in sought after Wedgewood subdivision. Enter into a 2- story foyer, with beautiful staircase and a very functional floor plan. A generous kitchen offers an oversized island, eat in area, a nice walk-in pantry and plenty of natural light. It is open to the family room, which has glass french doors for access to an amazing Screened Porch, naturally expanding living space for coffee, sunsets... The main level has living and dining rooms as well as a study with built ins and french doors for privacy (powder room right next to office should you want to convert to a 1st floor bedroom). There are so many architectural details throughout, including vaulted ceilings, generous 9' ceilings on ALL 3 LEVELS, transom & bay windows, skylights, crown molding, built ins and more. Storage is plentiful!! The 2nd level hosts the primary suite, with a large walk-in closet and luxury bath. There are 3 add'l generous sized bedrooms, all with great closet space. The BONUS room off of the 3rd bedroom is perfect FLEX space for fitness, office, or a possible play room. The lower, deep pour walk-out level is an AMAZING entertaining space! Easy access to the pool deck, and a hard surface for wet feet. A nice kitchenette-like area with lots of cabinetry/counters, a half bath, custom built craft/desk, a huge rec room with new carpet and new picture window overlooking the pool. Brace yourself for the sun-filled, window-surround Florida room, with it's beautiful sky lights and 2nd access door to the pool. There are also 2 add'l partially finished rooms that are framed out, one drywalled, with closets and easily finished for add'l space needs. The picturesque neighborhood provides a beautiful lifestyle, walking or biking distance to Main Beach and park. Wedgwood pond offers opportunity for great memories of fishing and kayaking. Owners can launch kayak from back of property. GREAT LOCATION, just mins. to beach, metra train, parks, Northwestern Medicine, restaurants, shopping, numerous golf/country clubs and more. A MUST SEE!
Location
State IL
County Mc Henry
Area Crystal Lake / Lakewood / Prairie Grove
Rooms
Basement Walkout
Interior
Interior Features Vaulted/Cathedral Ceilings, Skylight(s), Bar-Dry, Hardwood Floors, First Floor Laundry, Built-in Features, Walk-In Closet(s), Bookcases, Ceiling - 9 Foot, Ceilings - 9 Foot, Open Floorplan, Some Carpeting, Some Wood Floors
Heating Natural Gas, Forced Air
Cooling Central Air
Fireplaces Number 1
Fireplaces Type Gas Log, Gas Starter
Fireplace Y
Appliance Range, Microwave, Dishwasher, Refrigerator, Washer, Dryer
Laundry Sink
Exterior
Exterior Feature Balcony, Patio, Porch Screened, Brick Paver Patio, In Ground Pool, Storms/Screens
Parking Features Attached
Garage Spaces 3.0
Community Features Park, Lake, Curbs, Street Paved
Roof Type Asphalt
Building
Lot Description Cul-De-Sac, Fenced Yard, Nature Preserve Adjacent, Landscaped, Water View, Mature Trees, Backs to Trees/Woods
Sewer Public Sewer
Water Public
New Construction false
Schools
School District 47 , 47, 155
Others
HOA Fee Include Other
Ownership Fee Simple w/ HO Assn.
Special Listing Condition None
Read Less
Want to know what your home might be worth? Contact us for a FREE valuation!

Our team is ready to help you sell your home for the highest possible price ASAP

© 2024 Listings courtesy of MRED as distributed by MLS GRID. All Rights Reserved.
Bought with Kevin Kalbach • Realty Executives Cornerstone

GET MORE INFORMATION





