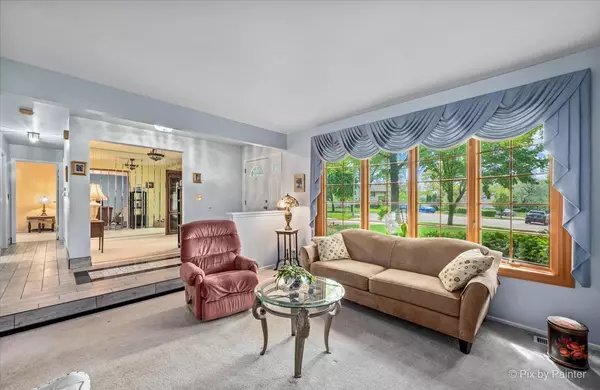$324,900
$324,900
For more information regarding the value of a property, please contact us for a free consultation.
240 Oxford CT Bloomingdale, IL 60108
4 Beds
2 Baths
1,452 SqFt
Key Details
Sold Price $324,900
Property Type Single Family Home
Sub Type Detached Single
Listing Status Sold
Purchase Type For Sale
Square Footage 1,452 sqft
Price per Sqft $223
Subdivision Westlake
MLS Listing ID 11423766
Sold Date 06/30/22
Style Ranch
Bedrooms 4
Full Baths 2
Year Built 1973
Annual Tax Amount $5,822
Tax Year 2020
Lot Size 0.320 Acres
Lot Dimensions 48X121X63X23X109X105
Property Description
RANCH home located in a quiet cul de sac. Spacious bedrooms, 4th bedroom being used as a den. Owners suite offers a private bath with whirlpool tub. Full hall bath has been refreshed with beautiful tile work. Kitchen offers oak cabinets, new tile backsplash and wood laminate flooring. Brand NEW Whirlpool microwave ~ refrigerator and dishwasher 3 years New. All windowns have been replaced with Pella. The combined dining and family room offers a cozy gas fireplace. Roof, siding, gutters and chimney 2012. New foyer tile. Partially fenced backyard, deck and shed. 4 foot deep crawl space with sump pump access in laundry room. Attic Fan. GREAT school district 13 and Lake Park high school. Walk to Jewel, library, and dining. Close to public transportation. FANTASTIC value! Lovingly cared for but Sold As-Is.
Location
State IL
County Du Page
Area Bloomingdale
Rooms
Basement None
Interior
Interior Features Wood Laminate Floors, First Floor Bedroom, First Floor Laundry, First Floor Full Bath
Heating Natural Gas, Forced Air
Cooling Central Air
Fireplaces Number 1
Fireplaces Type Gas Starter
Equipment CO Detectors, Ceiling Fan(s), Sump Pump
Fireplace Y
Appliance Range, Microwave, Dishwasher, Refrigerator, Washer, Dryer
Exterior
Exterior Feature Deck
Parking Features Attached
Garage Spaces 2.0
Community Features Curbs, Sidewalks, Street Lights, Street Paved
Roof Type Asphalt
Building
Lot Description Cul-De-Sac
Sewer Public Sewer
Water Lake Michigan
New Construction false
Schools
Elementary Schools Dujardin Elementary School
Middle Schools Westfield Middle School
High Schools Lake Park High School
School District 13 , 13, 108
Others
HOA Fee Include None
Ownership Fee Simple
Special Listing Condition None
Read Less
Want to know what your home might be worth? Contact us for a FREE valuation!

Our team is ready to help you sell your home for the highest possible price ASAP

© 2024 Listings courtesy of MRED as distributed by MLS GRID. All Rights Reserved.
Bought with Kathleen Maykut • RE/MAX All Pro

GET MORE INFORMATION





