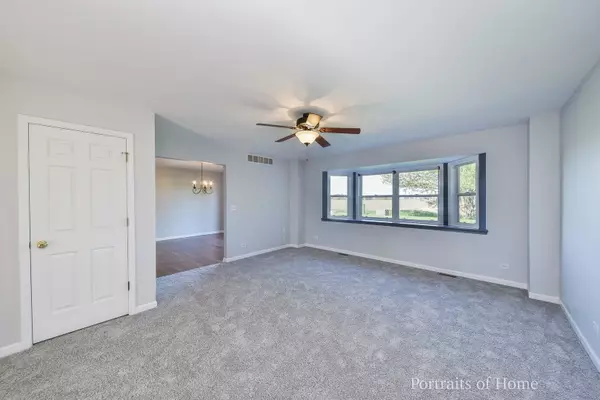$217,500
$214,900
1.2%For more information regarding the value of a property, please contact us for a free consultation.
235 Rollin RD #C Somonauk, IL 60552
3 Beds
2.5 Baths
1,474 SqFt
Key Details
Sold Price $217,500
Property Type Townhouse
Sub Type Townhouse-2 Story
Listing Status Sold
Purchase Type For Sale
Square Footage 1,474 sqft
Price per Sqft $147
Subdivision Illowa Farms
MLS Listing ID 11407409
Sold Date 06/30/22
Bedrooms 3
Full Baths 2
Half Baths 1
HOA Fees $144/mo
Rental Info Yes
Year Built 2003
Annual Tax Amount $4,429
Tax Year 2021
Lot Dimensions 30X82
Property Description
MOVE IN READY! The list of upgrades is extensive. This townhome has been freshly painted from top to bottom in a neutral, soft gray tone. Brand new carpet in the living room as well as the bedrooms and closets. Brand new bathtubs come with ceramic tile surround with glass tile inset. New ceramic floors in the baths. New Roof installed in 2021. Air Conditioner and water heater were replaced in 2019. Located at the end of the street and backing to a cornfield, the location is super private. Enjoy the sunset from the back yard with unobstructed views. No backyard neighbors! More than 2,000 square feet in total. Nearly 1,500 square feet above grade in this 3 bedroom, 2.1 bath unit, along with additional space in the unfinished basement! Attached 2 car garage. Large living room with full bay window. Kitchen includes pantry closet, breakfast bar, and pass-through window to the dining room. Second floor laundry with built in cabinets. The master bedroom suite includes a spacious walk-in-closet and private bath. The park is one block away. Take the backroads, Sugar Grove is 20 minutes, Aurora is only 25 minutes, and Chicago in 60 minutes. Located in Illowa Farm subdivision, the unit is maintenance free! The HOA covers lawn care, snow removal, and exterior maintenance.
Location
State IL
County De Kalb
Area Somonauk
Rooms
Basement Full
Interior
Interior Features Wood Laminate Floors, Second Floor Laundry, Laundry Hook-Up in Unit, Walk-In Closet(s), Separate Dining Room, Some Wall-To-Wall Cp
Heating Natural Gas
Cooling Central Air
Fireplace N
Appliance Range, Microwave, Dishwasher, Disposal
Exterior
Exterior Feature Porch, Storms/Screens
Parking Features Attached
Garage Spaces 2.0
Amenities Available Park
Roof Type Asphalt
Building
Lot Description Cul-De-Sac, Views
Story 2
Sewer Public Sewer
Water Public
New Construction false
Schools
Elementary Schools James R Wood Elementary School
Middle Schools Somonauk Middle School
High Schools Somonauk High School
School District 432 , 432, 432
Others
HOA Fee Include Exterior Maintenance, Lawn Care, Snow Removal
Ownership Fee Simple w/ HO Assn.
Special Listing Condition None
Pets Allowed Cats OK, Dogs OK
Read Less
Want to know what your home might be worth? Contact us for a FREE valuation!

Our team is ready to help you sell your home for the highest possible price ASAP

© 2024 Listings courtesy of MRED as distributed by MLS GRID. All Rights Reserved.
Bought with Don Wiley • Swanson Real Estate

GET MORE INFORMATION





