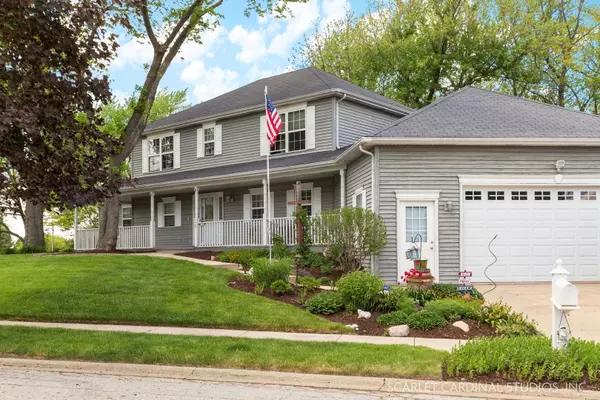$500,000
$450,000
11.1%For more information regarding the value of a property, please contact us for a free consultation.
720 Cooper CT E Aurora, IL 60504
5 Beds
4.5 Baths
2,639 SqFt
Key Details
Sold Price $500,000
Property Type Single Family Home
Sub Type Detached Single
Listing Status Sold
Purchase Type For Sale
Square Footage 2,639 sqft
Price per Sqft $189
Subdivision Pine Meadows
MLS Listing ID 11406693
Sold Date 06/30/22
Bedrooms 5
Full Baths 4
Half Baths 1
Year Built 2000
Annual Tax Amount $9,935
Tax Year 2020
Lot Size 10,018 Sqft
Lot Dimensions 9.3X10.5
Property Description
Gorgeous 5 bed, 4.1 bath custom home in quiet cul-de-sac in highly desirable district 204!Hardwood floors throughout main level with beautiful bell curve archways & modern canned lighting throughout home! Walk up to the large front porch with overhang- perfect for entertaining on summer evenings! Main level boasts tons of natural light and a beautiful see through fireplace! Kitchen hosts extensive cabinet space, island with seating, stainless steel appliances, granite countertops & accent tile backsplash! Master suite includes large private bath with whirlpool tub, separate shower, walk-in closet & private balcony! Fully finished walk-out basement with tall ceiling is home to recreation room with built in bar, 5th bedroom, full bathroom & additional huge hangout space for winter gatherings with surround sound system, & radiant heat flooring! HUGE deck and outdoor patio with view of beautifully landscaped yard, sprinkler system! Tall, spacious concrete crawl space for easy & ample storage! Largest home in this fabulous subdivision, close to shopping, restaurants & Rt. 59 train station!
Location
State IL
County Du Page
Area Aurora / Eola
Rooms
Basement Full, Walkout
Interior
Interior Features Hardwood Floors, First Floor Laundry
Heating Natural Gas
Cooling Central Air
Fireplaces Number 1
Fireplaces Type Double Sided, Gas Log, Gas Starter
Fireplace Y
Exterior
Exterior Feature Deck, Patio, Porch
Parking Features Attached
Garage Spaces 2.0
Community Features Curbs, Sidewalks, Street Lights, Street Paved
Building
Sewer Public Sewer
Water Lake Michigan
New Construction false
Schools
Elementary Schools Mccarty Elementary School
Middle Schools Fischer Middle School
High Schools Waubonsie Valley High School
School District 204 , 204, 204
Others
HOA Fee Include None
Ownership Fee Simple
Special Listing Condition None
Read Less
Want to know what your home might be worth? Contact us for a FREE valuation!

Our team is ready to help you sell your home for the highest possible price ASAP

© 2024 Listings courtesy of MRED as distributed by MLS GRID. All Rights Reserved.
Bought with Tonya Henderson • Berkshire Hathaway HomeServices Chicago

GET MORE INFORMATION





