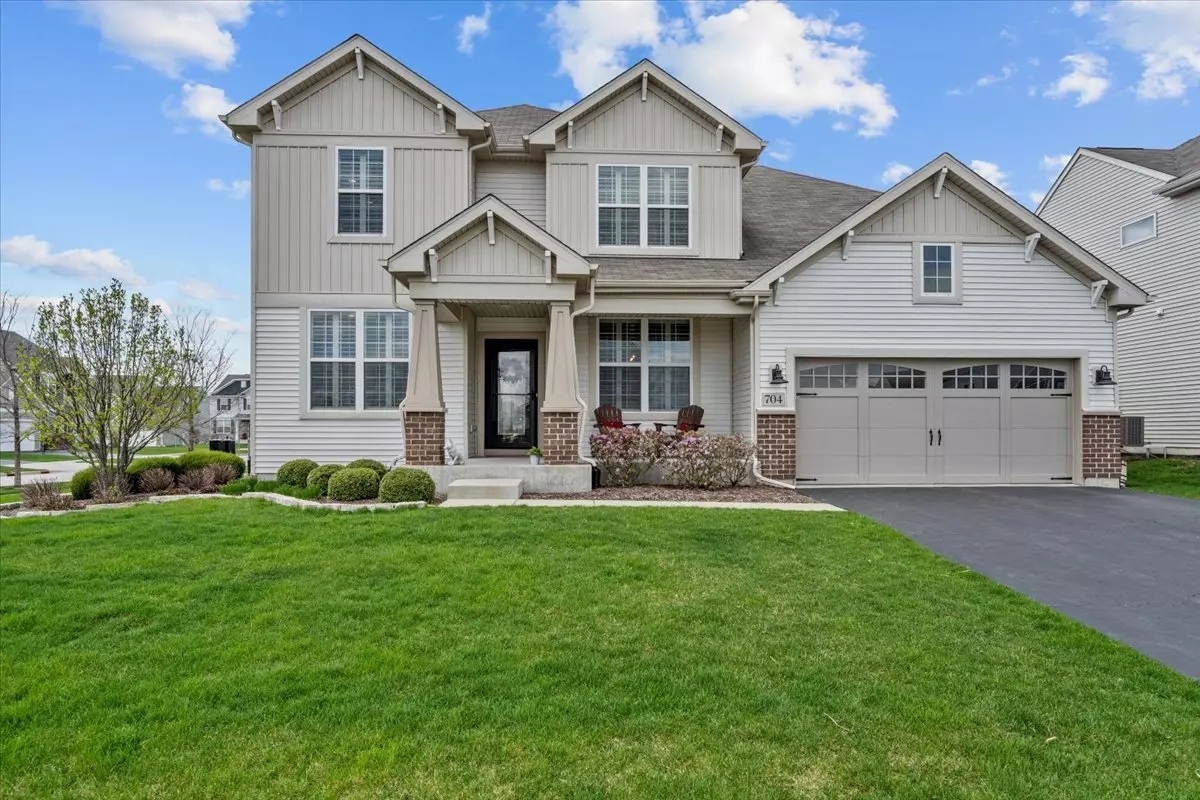$615,000
$585,000
5.1%For more information regarding the value of a property, please contact us for a free consultation.
704 ROCHESTER LN South Elgin, IL 60177
4 Beds
2.5 Baths
3,143 SqFt
Key Details
Sold Price $615,000
Property Type Single Family Home
Sub Type Detached Single
Listing Status Sold
Purchase Type For Sale
Square Footage 3,143 sqft
Price per Sqft $195
Subdivision Trails Of Silver Glen
MLS Listing ID 11384399
Sold Date 07/01/22
Style Traditional
Bedrooms 4
Full Baths 2
Half Baths 1
HOA Fees $40/ann
Year Built 2015
Annual Tax Amount $11,604
Tax Year 2020
Lot Size 9,931 Sqft
Lot Dimensions 82X120X82X120
Property Description
**GORGEOUS** Highly Sought After Trails of Silver Glen built in 2015 lives LARGE! **St Charles Schools**. Large expansive open floor plan (3143 sqft). There are so many possibilities in this home for a buyer who needs ~~SPACE~~ This nearly new home boasts 4 bedrooms w/walk-in closets, 2nd Floor Loft, 1st Floor office, cozy gas fireplace in the main family room & first floor sunroom beaming with natural light. Eat-in kitchen includes oversized island, walk-in pantry, white cabinets, stainless steel appliances and home/media desk. First floor has 9ft ceilings with gorgeous hardwood flooring. Basement is waiting for your finishing touches with rough in for plumbing. Premium corner lot has large paver patio with firepit and inground sprinkler system. Quality upgrades through out include custom millwork, new mudroom tile, plantation shutters and Hunter Douglas shades. 3 Car Tandem Garage is perfect for extra storage, boats or motorcycles. Mins to I90, Shopping, Parks, Bike Path and Downtown St Charles/ Geneva.
Location
State IL
County Kane
Area South Elgin
Rooms
Basement Full
Interior
Interior Features Hardwood Floors, First Floor Laundry
Heating Natural Gas, Forced Air
Cooling Central Air
Fireplaces Number 1
Fireplaces Type Gas Log, Gas Starter
Equipment Humidifier, TV-Cable, Sump Pump, Sprinkler-Lawn, Backup Sump Pump;
Fireplace Y
Appliance Range, Microwave, Dishwasher, Refrigerator, Washer, Dryer, Disposal, Stainless Steel Appliance(s)
Exterior
Exterior Feature Brick Paver Patio, Fire Pit
Parking Features Attached
Garage Spaces 3.0
Community Features Park, Curbs, Sidewalks, Street Lights, Street Paved
Roof Type Asphalt
Building
Lot Description Corner Lot, Sidewalks, Streetlights
Sewer Public Sewer
Water Public
New Construction false
Schools
Elementary Schools Wild Rose Elementary School
Middle Schools Haines Middle School
High Schools St Charles North High School
School District 303 , 303, 303
Others
HOA Fee Include Insurance, Other
Ownership Fee Simple
Special Listing Condition None
Read Less
Want to know what your home might be worth? Contact us for a FREE valuation!

Our team is ready to help you sell your home for the highest possible price ASAP

© 2024 Listings courtesy of MRED as distributed by MLS GRID. All Rights Reserved.
Bought with Stephanie Welter • Keller Williams Success Realty

GET MORE INFORMATION





