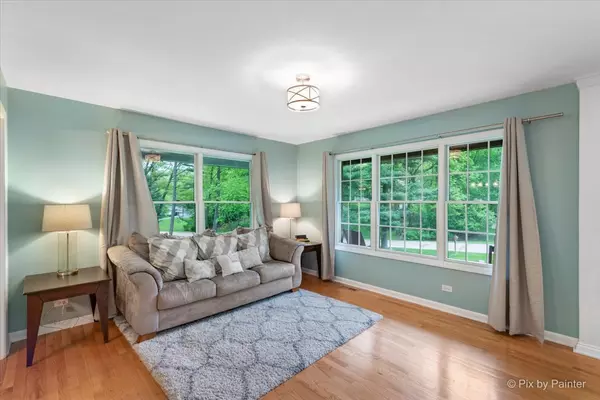$452,500
$415,000
9.0%For more information regarding the value of a property, please contact us for a free consultation.
3404 Sherwood Forest DR Spring Grove, IL 60081
4 Beds
3 Baths
3,940 SqFt
Key Details
Sold Price $452,500
Property Type Single Family Home
Sub Type Detached Single
Listing Status Sold
Purchase Type For Sale
Square Footage 3,940 sqft
Price per Sqft $114
Subdivision Nottingham Woods
MLS Listing ID 11411567
Sold Date 07/01/22
Style Traditional
Bedrooms 4
Full Baths 2
Half Baths 2
Year Built 2005
Annual Tax Amount $8,716
Tax Year 2021
Lot Size 1.000 Acres
Lot Dimensions 168X372X38X208
Property Description
Beautiful 4 bedroom home in Sherwood Forest! This is the one you have been waiting for! 1.4 tree trimmed cornered acres recently updated, remodeled and ready to fill with new memories! Incredible gracious 2 story foyer greets you with hardwood floors and living area. The kitchen boasts granite counters, on trend white & grey cabinets, SS appliances, a bright & light eating area with a breakfast bar/Island! Open floor plan flows into the family room with fireplace. Around the corner is the laundry room dreams are made of! Outside is an entertainers paradise... stunning in-ground pool with auto roll cover & flagstone seating area! After your swim, cozy up to your fire pit and relax. Partially finished basement offers recreation area, work out & storage rooms. Bonus features includes a whole house generator, newer well pump & well tank, new roof and gutters 2022, new pump in the pool, & radon mitigation system.
Location
State IL
County Mc Henry
Area Spring Grove
Rooms
Basement Full
Interior
Interior Features Vaulted/Cathedral Ceilings, Hardwood Floors, First Floor Laundry
Heating Natural Gas, Forced Air
Cooling Central Air
Fireplaces Number 1
Fireplaces Type Wood Burning, Gas Starter
Equipment Water-Softener Owned, CO Detectors, Ceiling Fan(s), Sump Pump, Radon Mitigation System, Generator
Fireplace Y
Appliance Range, Microwave, Dishwasher, Refrigerator, Washer, Dryer, Disposal
Exterior
Exterior Feature Deck, Patio, Porch, Dog Run, In Ground Pool, Storms/Screens
Garage Attached
Garage Spaces 3.0
Community Features Park, Pool, Street Lights, Street Paved
Waterfront false
Roof Type Asphalt
Building
Lot Description Corner Lot, Landscaped
Sewer Septic-Private
Water Private Well
New Construction false
Schools
School District 2 , 2, 157
Others
HOA Fee Include None
Ownership Fee Simple
Special Listing Condition None
Read Less
Want to know what your home might be worth? Contact us for a FREE valuation!

Our team is ready to help you sell your home for the highest possible price ASAP

© 2024 Listings courtesy of MRED as distributed by MLS GRID. All Rights Reserved.
Bought with Elise Livingston • RE/MAX Plaza

GET MORE INFORMATION





