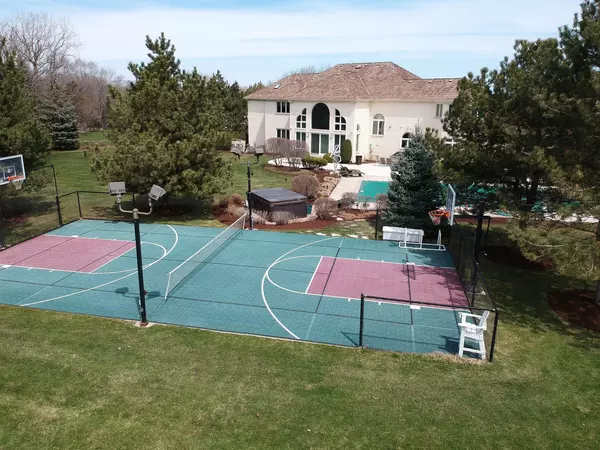$1,400,000
$1,550,000
9.7%For more information regarding the value of a property, please contact us for a free consultation.
5150 Bridlewood LN Long Grove, IL 60047
7 Beds
6.5 Baths
6,620 SqFt
Key Details
Sold Price $1,400,000
Property Type Single Family Home
Sub Type Detached Single
Listing Status Sold
Purchase Type For Sale
Square Footage 6,620 sqft
Price per Sqft $211
Subdivision Bridlewood
MLS Listing ID 11311867
Sold Date 07/05/22
Style Contemporary
Bedrooms 7
Full Baths 6
Half Baths 1
HOA Fees $125/ann
Year Built 1997
Annual Tax Amount $28,457
Tax Year 2020
Lot Size 2.060 Acres
Lot Dimensions 89734
Property Description
Start your next chapter living in this spectacular white brick beauty which allows you to enjoy the ultimate in indoor and resort like outdoor living. A Majestic Custom 'Semar Built' 6200 sq ft home. Upon entering the dramatic two story grand foyer you will be immediately wowed by the stunning grand sweeping bridle staircase and free flowing open floor plan. Stunning decor, recessed lighting throughout, hardwood floors, two sided gas fireplace and custom white moldings. The main floor boasts soaring 20ft high ceilings with a breathtaking great room complemented with a wall of windows that will surely be a perfect gathering room. Formal dining and living room. Also located on the main floor is a large guest bedroom suite with private bath and large walk-in closet and a library/ office. Chefs kitchen with all the bells and whistles you would expect in that perfect kitchen, huge center serving island, high end appliances, butlers pantry and bright and sunny breakfast room and planning area. The second floor boasts 4 very ample sized bedrooms with ensuite baths including a primary suite with dressing room. This private suite impressive sanctuary is on a separate wing from the other bedrooms. Huge his and her closets. The primary luxury bath with wow you with its sizes and amenities. Located on 2+ acres of lush, idyllic green landscape, you will enjoy an inviting inground pool, nine feet deep with diving board and water slide, hot tub and sport court with full court basketball court with stadium lighting and large patio, all so perfect for summer entertaining. Inground sprinkler system on timers. Beyond amazing 3200 sq ft finished basement with a full kitchen, game room, the most fabulous media room including all equipment, sound panels, the most comfortable motorized viewing chairs. You are never going to want to leave!! There is also two guest bedrooms and a full bath on the lower level. Four car garage, epoxy floor, with elaborate 24/7 security system, with camera surveillance to protect home and cars. The new owner will be purchasing a home that has been meticulously cared for and upgraded with the finest of everything to keep this home perfect. Some of the many things that make this home so special include new tear off roof 2020, whole house generator powered by natural gas with transfer switch, all windows and sliders replaced 2012-2016. Three furnaces all with Ultra violet lights to kill bacteria in the air, water leak defense system which monitors water usage and and has auto shut off if it senses anything irregular, two instant hot water tanks with circulator pump so there will never be a shortage of hot water and the list goes on and on. Its a Great home in a great location in the highly desirable Bridlewood neighborhood! Near shopping, Restaurants, and downtown Long Grove, District 96 and Stevenson High school.
Location
State IL
County Lake
Area Hawthorn Woods / Lake Zurich / Kildeer / Long Grove
Rooms
Basement Full
Interior
Interior Features Vaulted/Cathedral Ceilings, Hot Tub, Hardwood Floors, First Floor Bedroom, In-Law Arrangement, First Floor Laundry, First Floor Full Bath, Built-in Features, Walk-In Closet(s), Coffered Ceiling(s), Open Floorplan, Atrium Door(s), Separate Dining Room
Heating Sep Heating Systems - 2+
Cooling Central Air
Fireplaces Number 1
Fireplaces Type Double Sided
Equipment Humidifier, Water-Softener Owned, Central Vacuum, Security System, Fire Sprinklers, CO Detectors, Ceiling Fan(s), Fan-Attic Exhaust, Sump Pump, Sprinkler-Lawn, Backup Sump Pump;, Generator, Multiple Water Heaters
Fireplace Y
Appliance Double Oven, Microwave, Dishwasher, High End Refrigerator, Washer, Dryer, Disposal, Stainless Steel Appliance(s)
Laundry Sink
Exterior
Exterior Feature Patio, Hot Tub, In Ground Pool
Parking Features Attached
Garage Spaces 4.0
Building
Lot Description Cul-De-Sac
Sewer Septic-Private
Water Private Well
New Construction false
Schools
Elementary Schools Prairie Elementary School
Middle Schools Twin Groves Middle School
High Schools Adlai E Stevenson High School
School District 96 , 96, 125
Others
HOA Fee Include Other
Ownership Fee Simple
Special Listing Condition None
Read Less
Want to know what your home might be worth? Contact us for a FREE valuation!

Our team is ready to help you sell your home for the highest possible price ASAP

© 2024 Listings courtesy of MRED as distributed by MLS GRID. All Rights Reserved.
Bought with John Zhen • Excel Real Estate

GET MORE INFORMATION





