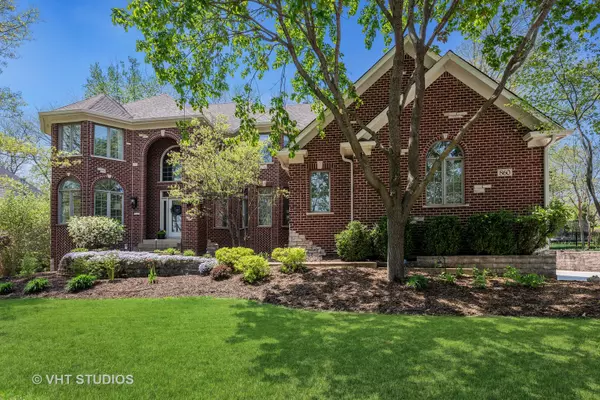$720,000
$700,000
2.9%For more information regarding the value of a property, please contact us for a free consultation.
860 Reserve CT South Elgin, IL 60177
4 Beds
4.5 Baths
3,809 SqFt
Key Details
Sold Price $720,000
Property Type Single Family Home
Sub Type Detached Single
Listing Status Sold
Purchase Type For Sale
Square Footage 3,809 sqft
Price per Sqft $189
Subdivision Thornwood Reserve
MLS Listing ID 11397776
Sold Date 07/11/22
Bedrooms 4
Full Baths 4
Half Baths 1
HOA Fees $47/qua
Year Built 2001
Annual Tax Amount $14,810
Tax Year 2021
Lot Size 0.339 Acres
Lot Dimensions 150X100
Property Description
St. Charles D303 Schools! This stunning home sits up high on a private lot in the Reserve of Thornwood. Reserve Court is a semi private road of custom homes with a single entrance located just outside of the main subdivision. If you are looking for a spacious, move in ready home that is perfect for entertaining, this home is for you. You'll notice the design details before you even enter the front door. Two story foyer with dual staircase and iron spindles, formal dining room with crown molding, living room with turret and first floor office with French doors. Two story family room with beautiful stone fireplace is open to the gourmet kitchen. Kitchen has 42" maple cabinets with a cappuccino stain, a breakfast bar, and a bay window in the eating area overlooking the backyard. The chef of the household will love the gas cooktop and double oven - all stainless steel appliances. The Owner's Suite is spacious with a huge walk in shower, soaker tub and two vanities. Bedrooms 2 and 3 share a Jack-n-Jill bathroom and Bedroom 4 has a private bathroom. The finished English basement has a recreation room (TV, speakers and surround included), built in bookcases, a second office or craft room, full bathroom and workout room. Exterior is freshly painted and new gutters and downspouts 2021. Dual zone furnace and A/C with new A/C condensers. Private backyard with stamped concrete patio and landscape lights. Extra deep 3 car side load garage. Enjoy all that Thornwood has to offer including the community clubhouse, pool, and sports core with basketball, tennis, & volleyball courts, as well as parks and miles of biking/walking trails. This home is not to be missed!
Location
State IL
County Kane
Area South Elgin
Rooms
Basement Full, English
Interior
Interior Features Vaulted/Cathedral Ceilings, Hardwood Floors, First Floor Laundry, Walk-In Closet(s)
Heating Natural Gas, Forced Air
Cooling Central Air, Zoned
Fireplaces Number 1
Equipment Humidifier, Water-Softener Owned, CO Detectors, Ceiling Fan(s), Sump Pump, Sprinkler-Lawn, Radon Mitigation System
Fireplace Y
Appliance Double Oven, Microwave, Dishwasher, Refrigerator, Washer, Dryer, Disposal, Stainless Steel Appliance(s), Cooktop, Water Softener Owned
Laundry In Unit
Exterior
Exterior Feature Patio, Stamped Concrete Patio, Fire Pit
Garage Attached
Garage Spaces 3.0
Community Features Clubhouse, Park, Pool, Tennis Court(s), Lake, Sidewalks, Street Lights, Street Paved
Building
Sewer Public Sewer
Water Public
New Construction false
Schools
Elementary Schools Ferson Creek Elementary School
Middle Schools Thompson Middle School
High Schools St Charles North High School
School District 303 , 303, 303
Others
HOA Fee Include Clubhouse, Pool
Ownership Fee Simple
Special Listing Condition None
Read Less
Want to know what your home might be worth? Contact us for a FREE valuation!

Our team is ready to help you sell your home for the highest possible price ASAP

© 2024 Listings courtesy of MRED as distributed by MLS GRID. All Rights Reserved.
Bought with Katie Mihelich • d'aprile properties

GET MORE INFORMATION





