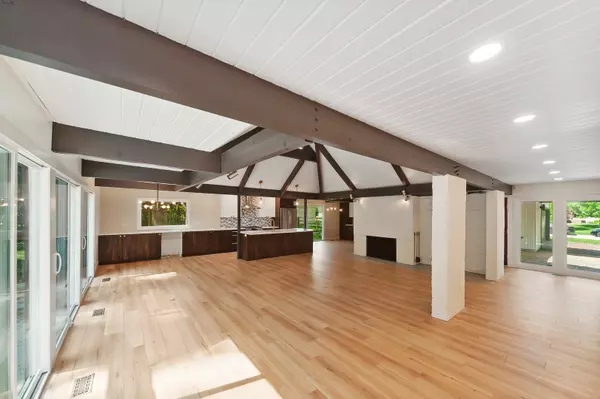$640,000
$540,000
18.5%For more information regarding the value of a property, please contact us for a free consultation.
24 Essex LN Lincolnshire, IL 60069
3 Beds
2 Baths
2,043 SqFt
Key Details
Sold Price $640,000
Property Type Single Family Home
Sub Type Detached Single
Listing Status Sold
Purchase Type For Sale
Square Footage 2,043 sqft
Price per Sqft $313
MLS Listing ID 11420832
Sold Date 07/13/22
Bedrooms 3
Full Baths 2
Year Built 1967
Annual Tax Amount $9,302
Tax Year 2021
Lot Size 0.470 Acres
Lot Dimensions 24X85X204X105X181
Property Description
This mid-century modern marvel presents an exciting opportunity to own an iconic Lincolnshire home designed by a highly regarded and award-winning architect. From the bespoke finishes and awe-inspiring great room to the private outdoor entertaining space with room to add your own landscaping ideas, there is just so much to love about this remarkable residence. The completely restored and improved layout boasts three bedrooms, two impeccable bathrooms and light-filled living spaces with daily life sure to center around the sleek chef's kitchen. An oversized island will delight the eager cook as will the statement pendant lights, breakfast bar seating and suite of quality stainless steel appliances. Towering ceilings enhance the sense of space and grandeur while outside, the lot spans more than 0.5-acres and is ready for you to make it your own. A private outdoor sitting area is set off the master plus there's a 2.5-car garage and even room for a pool. All this is set within a prized neighborhood with access to Stevenson High School. HIGHEST AND BEST REQUIRED BY 6PM MONDAY JUNE 6TH.
Location
State IL
County Lake
Area Lincolnshire
Rooms
Basement None
Interior
Interior Features Vaulted/Cathedral Ceilings, Skylight(s), Wood Laminate Floors, First Floor Laundry, First Floor Full Bath, Open Floorplan
Heating Natural Gas, Forced Air
Cooling Central Air
Fireplaces Number 1
Fireplaces Type Wood Burning
Fireplace Y
Appliance Range, Dishwasher, Refrigerator, Washer, Dryer, Stainless Steel Appliance(s), Range Hood, Gas Oven
Exterior
Exterior Feature Deck, Patio, Porch, Screened Patio
Parking Features Attached
Garage Spaces 2.5
Roof Type Other
Building
Lot Description Wooded, Mature Trees, Wood Fence
Sewer Public Sewer
Water Public
New Construction false
Schools
Elementary Schools Laura B Sprague School
Middle Schools Daniel Wright Junior High School
High Schools Adlai E Stevenson High School
School District 103 , 103, 125
Others
HOA Fee Include None
Ownership Fee Simple
Special Listing Condition None
Read Less
Want to know what your home might be worth? Contact us for a FREE valuation!

Our team is ready to help you sell your home for the highest possible price ASAP

© 2024 Listings courtesy of MRED as distributed by MLS GRID. All Rights Reserved.
Bought with Lori Ammons • Keller Williams Infinity

GET MORE INFORMATION





