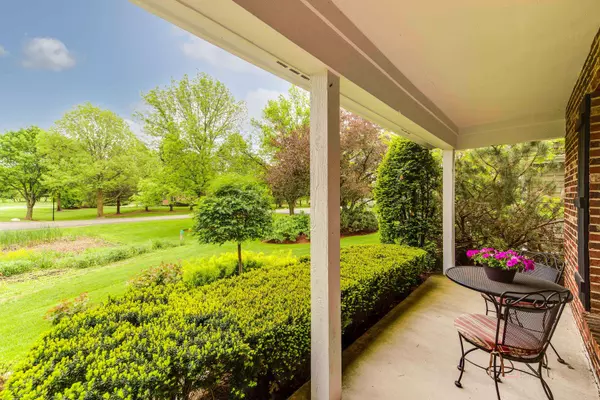$780,000
$799,900
2.5%For more information regarding the value of a property, please contact us for a free consultation.
6607 Cobblestone LN Long Grove, IL 60047
4 Beds
3.5 Baths
3,518 SqFt
Key Details
Sold Price $780,000
Property Type Single Family Home
Sub Type Detached Single
Listing Status Sold
Purchase Type For Sale
Square Footage 3,518 sqft
Price per Sqft $221
Subdivision Cobblestone
MLS Listing ID 11409058
Sold Date 07/15/22
Style Cape Cod
Bedrooms 4
Full Baths 3
Half Baths 1
HOA Fees $125/ann
Year Built 1989
Annual Tax Amount $17,985
Tax Year 2021
Lot Size 1.800 Acres
Lot Dimensions 34X129X79X108X247X308X202
Property Description
Don't miss your chance to own this well-maintained custom Cape cod home in Cobblestone Subdivision perfectly nestled on 1.8 acres! Whether you are hosting a dinner party, family movie night, or backyard BBQ out on the deck this home has it all. Greet guests as they arrive out on the front porch or spend your morning out here sipping your coffee and getting some fresh air. The backyard offers a tranquil oasis where outdoor enthusiasts will love spending time relaxing and unwinding while appreciating the privacy offered by the lush tree-lined backyard. Have a green thumb? Check out the 6 garden beds - offering an array of flowers and space to plant your veggies! Inside is an entertainers dream floor plan with the kitchen completely open to the spacious family room this will allow for the night and conversations to flow effortlessly from room to room during that next family gathering. The formal living room and separate dining room ensure you have the perfect spaces for everyday living or that next get together. Check out the first-floor office it is such a versatile room and a perfect space for those working from home or use as a bedroom (setup to fit your needs). retreat upstairs where you will find the main bedroom offering a walk-in closet and a private bath with jacuzzi tub and separate shower. Three additional large bedrooms and a full bath complete the second level. The basement is finished to perfection and offers a full bath, a cedar closet, and a large rec area with a second fireplace and an Oak wet bar - pour yourself a drink and host a game night with friends here. Just seconds from your front door are multiple gravel paths where you can enjoy an evening stroll or find yourself walking the kids to school - with one of the paths leading to Country Meadows Elementary and Woodlawn Middle Schools! New septic tanks in 2016. Attic with pull-down stairs. 3 car attached garage. Located in highly sought-after Stevenson High School District. This is a must-see!
Location
State IL
County Lake
Area Hawthorn Woods / Lake Zurich / Kildeer / Long Grove
Rooms
Basement Full
Interior
Interior Features Vaulted/Cathedral Ceilings, Skylight(s), Bar-Wet, Hardwood Floors, First Floor Laundry
Heating Natural Gas, Forced Air
Cooling Central Air
Fireplaces Number 2
Fireplaces Type Attached Fireplace Doors/Screen, Gas Log, Gas Starter
Equipment Water-Softener Owned, CO Detectors, Ceiling Fan(s), Sump Pump, Sprinkler-Lawn
Fireplace Y
Appliance Double Oven, Microwave, Dishwasher, Refrigerator, Washer, Dryer, Disposal, Cooktop
Laundry Sink
Exterior
Exterior Feature Deck, Porch, Storms/Screens
Parking Features Attached
Garage Spaces 3.0
Community Features Street Paved
Roof Type Shake
Building
Lot Description Landscaped, Mature Trees, Backs to Trees/Woods
Sewer Septic-Private
Water Private Well
New Construction false
Schools
Elementary Schools Country Meadows Elementary Schoo
Middle Schools Woodlawn Middle School
High Schools Adlai E Stevenson High School
School District 96 , 96, 125
Others
HOA Fee Include Other
Ownership Fee Simple w/ HO Assn.
Special Listing Condition None
Read Less
Want to know what your home might be worth? Contact us for a FREE valuation!

Our team is ready to help you sell your home for the highest possible price ASAP

© 2024 Listings courtesy of MRED as distributed by MLS GRID. All Rights Reserved.
Bought with Nina Bahlova • Dream to Realty

GET MORE INFORMATION





