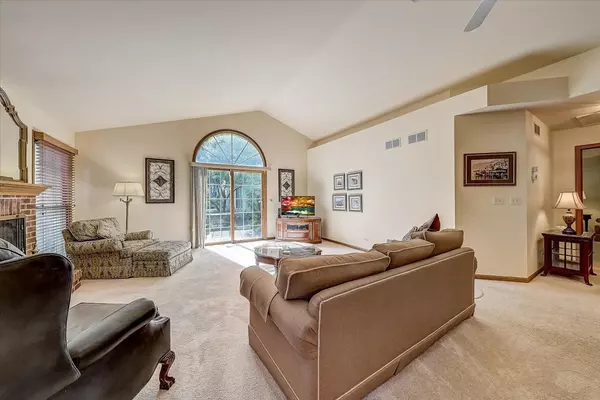$391,000
$378,999
3.2%For more information regarding the value of a property, please contact us for a free consultation.
252 Huntwyck CT Schaumburg, IL 60173
2 Beds
2 Baths
1,800 SqFt
Key Details
Sold Price $391,000
Property Type Single Family Home
Sub Type Detached Single
Listing Status Sold
Purchase Type For Sale
Square Footage 1,800 sqft
Price per Sqft $217
Subdivision Haverford
MLS Listing ID 11430978
Sold Date 07/15/22
Style Ranch
Bedrooms 2
Full Baths 2
HOA Fees $268/mo
Year Built 1990
Annual Tax Amount $8,333
Tax Year 2020
Lot Size 5,702 Sqft
Lot Dimensions 60X95
Property Description
Two bed 2 bath home with a sunroom in the desired Haverford Community! Amazing floor plan! Giant living/dining room with a gorgeous fireplace! Great-sized kitchen big enough for an eat-in table with lovely oak cabinets and a pantry! Both bedrooms are a great size including the primary suite which has high ceilings, tons of closet space, and a gorgeous ensuite bath with a soaking tub and a stand-up shower! The sunroom can easily be converted into a third bedroom if desired with amazing floor-to-ceiling windows! 2 car attached garage! Separate laundry room! No stairs in this home! Great schools, near parks, forest preserves, highways, malls, grocery stores, and more! Come check out this home before it's gone!
Location
State IL
County Cook
Area Schaumburg
Rooms
Basement None
Interior
Interior Features Vaulted/Cathedral Ceilings, First Floor Bedroom, First Floor Laundry, First Floor Full Bath
Heating Natural Gas, Forced Air
Cooling Central Air
Fireplaces Number 1
Fireplaces Type Gas Starter
Equipment Humidifier, TV-Cable, Ceiling Fan(s)
Fireplace Y
Appliance Range, Dishwasher, Refrigerator, Washer, Dryer, Disposal
Laundry Gas Dryer Hookup, In Unit
Exterior
Exterior Feature Patio
Parking Features Attached
Garage Spaces 2.0
Community Features Sidewalks, Street Lights, Street Paved
Building
Sewer Public Sewer
Water Lake Michigan, Public
New Construction false
Schools
School District 54 , 54, 211
Others
HOA Fee Include Insurance, Exterior Maintenance, Lawn Care, Scavenger, Snow Removal
Ownership Fee Simple w/ HO Assn.
Special Listing Condition None
Read Less
Want to know what your home might be worth? Contact us for a FREE valuation!

Our team is ready to help you sell your home for the highest possible price ASAP

© 2024 Listings courtesy of MRED as distributed by MLS GRID. All Rights Reserved.
Bought with Marguerite Hester • Berkshire Hathaway HomeServices Starck Real Estate

GET MORE INFORMATION





