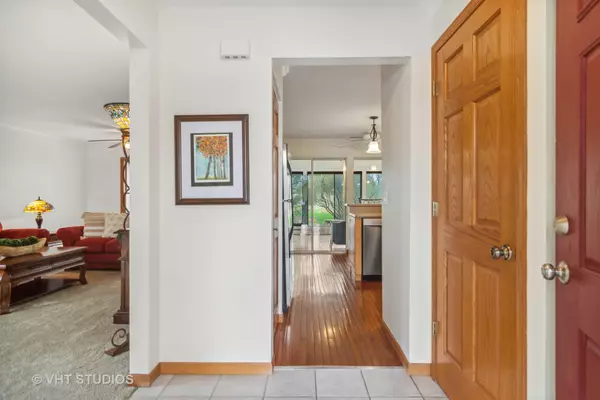$485,000
$499,000
2.8%For more information regarding the value of a property, please contact us for a free consultation.
5513 Farmcrest LN Long Grove, IL 60047
4 Beds
2.5 Baths
2,260 SqFt
Key Details
Sold Price $485,000
Property Type Single Family Home
Sub Type Detached Single
Listing Status Sold
Purchase Type For Sale
Square Footage 2,260 sqft
Price per Sqft $214
MLS Listing ID 11359078
Sold Date 07/14/22
Style Colonial
Bedrooms 4
Full Baths 2
Half Baths 1
Year Built 1985
Annual Tax Amount $10,316
Tax Year 2020
Lot Size 1.020 Acres
Lot Dimensions 44431
Property Description
Meticulously maintained Oak Hills 4 bedroom home in highly rated STEVENSON HIGH SCHOOL district! A classic Long Grove colonial home located on a large, southwest facing lot with privacy in a charming cul-de-sac location! Welcome to 5513 Farmcrest Lane, featuring a gorgeous freshly painted curb appeal home with side load garage. The, large, sunny and eat-in kitchen with Bosch and Maytag appliances, and solid surface countertops, opens to a beautiful sunroom with cathedral ceiling and tile floor which offers a passive solar heating system. The sunroom includes a wood burning stove. Passive solar systems provide warmth in winter and cool in summer, and are a great way to utilize green energy! Hardwood floors run through some rooms on the first floor, with new carpet in the family room, and through the second floor. Large master suite featuring updated en suite bathroom! Updated hall bath with heated floors and tile shower! Brand new hot water heater! A/C is approx 4-5 years old! Roof is approximately 12 years old. There is a shed and playhouse in the backyard, which is unheard of in Long Grove! Located in a great location that is walking distance to Mariano's grocery store and Arboretum golf course. A less than 5 minute drive to the Metra station and Stevenson High School! This is a must see!
Location
State IL
County Lake
Area Hawthorn Woods / Lake Zurich / Kildeer / Long Grove
Rooms
Basement Full
Interior
Heating Natural Gas, Forced Air
Cooling Central Air
Fireplace N
Appliance Range, Microwave, Dishwasher, Refrigerator, Washer, Dryer
Exterior
Exterior Feature Patio
Parking Features Attached
Garage Spaces 2.0
Roof Type Asphalt
Building
Lot Description Cul-De-Sac
Sewer Public Sewer
Water Private Well
New Construction false
Schools
Elementary Schools Country Meadows Elementary Schoo
Middle Schools Woodlawn Middle School
High Schools Adlai E Stevenson High School
School District 96 , 96, 125
Others
HOA Fee Include None
Ownership Fee Simple
Special Listing Condition None
Read Less
Want to know what your home might be worth? Contact us for a FREE valuation!

Our team is ready to help you sell your home for the highest possible price ASAP

© 2024 Listings courtesy of MRED as distributed by MLS GRID. All Rights Reserved.
Bought with Lisa Jensen • Keller Williams North Shore West

GET MORE INFORMATION





