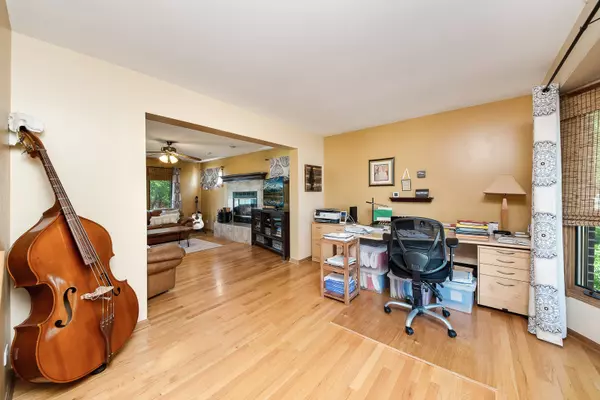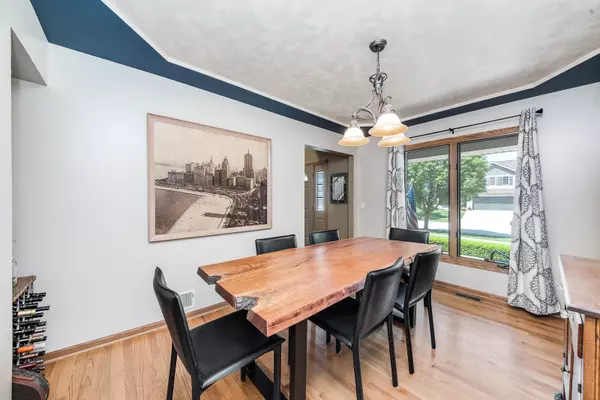$368,000
$330,000
11.5%For more information regarding the value of a property, please contact us for a free consultation.
15529 Lakeview DR Manhattan, IL 60442
4 Beds
2.5 Baths
3,409 SqFt
Key Details
Sold Price $368,000
Property Type Single Family Home
Sub Type Detached Single
Listing Status Sold
Purchase Type For Sale
Square Footage 3,409 sqft
Price per Sqft $107
MLS Listing ID 11435062
Sold Date 07/21/22
Style Traditional
Bedrooms 4
Full Baths 2
Half Baths 1
Year Built 2001
Annual Tax Amount $8,891
Tax Year 2020
Lot Size 0.350 Acres
Property Description
Welcome home to this adorable 4 bedroom/2.5 bath 2-story! Light and bright throughout, this home features hardwood floors, NEW AC/Furnace, NEW windows, NEW granite countertops, finished basement, solid 6 panel doors, and so much more! The main floor offers hardwood flooring, a large laundry room, large mudroom with sink, separate living room and dining room, 1/2 bath, family room with cozy fireplace, and a large eat in kitchen complete with a breakfast bar, table space, granite countertops and black stainless appliances (2019). The upstairs features 3 bedrooms and 2 full bathrooms. The primary bedroom has vaulted ceilings, a huge walk-in closet, whirlpool tub, separate shower, and 2 vanities. The finished basement features a large recreation room, workout area, another bedroom, enclosed bathroom rough-in and a bar/serving area waiting for your finishing touches! Outdoor entertaining will not be a problem with the large backyard complete with a spacious concrete patio, refreshing 24' round pool and sundeck! Plenty of storage available with the attached 2 car garage and the large backyard shed w/ a convenient overhead door. New Roof (2018), New Windows (2021), New AC/Furnace (2021), New Appliances (2019), New Granite Countertops (2021) House is in great condition and being sold AS-IS. Located in award winning Lincoln-Way HS District 210, this is a must see!!!
Location
State IL
County Will
Area Manhattan/Wilton Center
Rooms
Basement Full
Interior
Interior Features Hardwood Floors, First Floor Laundry, Walk-In Closet(s), Granite Counters, Separate Dining Room
Heating Natural Gas, Forced Air
Cooling Central Air
Fireplaces Number 1
Fireplace Y
Appliance Range, Microwave, Dishwasher, Refrigerator, Washer, Dryer, Water Softener
Exterior
Parking Features Attached
Garage Spaces 2.0
Building
Sewer Public Sewer
Water Public
New Construction false
Schools
School District 114 , 114, 210
Others
HOA Fee Include None
Ownership Fee Simple
Special Listing Condition None
Read Less
Want to know what your home might be worth? Contact us for a FREE valuation!

Our team is ready to help you sell your home for the highest possible price ASAP

© 2024 Listings courtesy of MRED as distributed by MLS GRID. All Rights Reserved.
Bought with Jennifer Ladalski • Weichert, Realtors The Home Team

GET MORE INFORMATION





