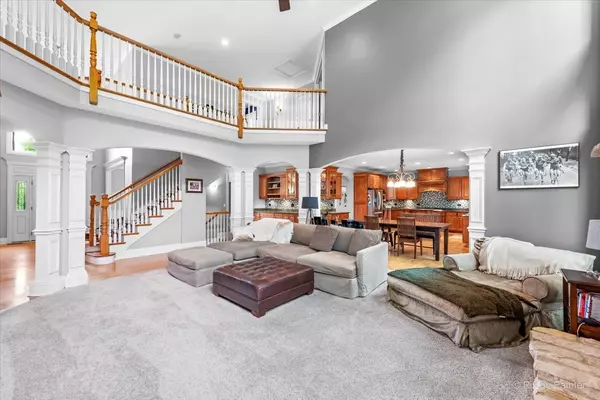$685,000
$675,000
1.5%For more information regarding the value of a property, please contact us for a free consultation.
2348 Kane LN Batavia, IL 60510
4 Beds
4.5 Baths
3,787 SqFt
Key Details
Sold Price $685,000
Property Type Single Family Home
Sub Type Detached Single
Listing Status Sold
Purchase Type For Sale
Square Footage 3,787 sqft
Price per Sqft $180
Subdivision Tanglewood Hills
MLS Listing ID 11418915
Sold Date 07/22/22
Bedrooms 4
Full Baths 4
Half Baths 1
HOA Fees $166/qua
Year Built 2004
Annual Tax Amount $16,536
Tax Year 2021
Lot Dimensions 125X168X67X168
Property Description
Gorgeous home situated in sought-after Tanglewood neighborhood in Batavia. This beautiful and meticulously maintained home just had $100K+ in NEW Pella windows installed this month. Recently updated deck, roof, and gutters. Enjoy a beautifully landscaped home as you walk up to your front porch and enter your impressive two-story foyer with an arched window and beautiful hardwood floors. Work from home? There is a dedicated office off the family room with French doors (which can serve as an additional bedroom) with an additional formal sitting room that can double as a second working space for the busy work-from-home family. A formal separate dining room with beautiful wainscoting is adjacent to your large kitchen with a beautiful view of your generous backyard. The kitchen features high quality Brakur maple cabinets, granite counters, under counter lighting, with a large center island, stainless-steel appliances, GE Profile warming oven and wine fridge. Your eat-in kitchen sits next to your sliding glass doors to your backyard. The deck off the back of the house has a large Cal Spa hot tub under a beautiful pergola. Your large family room features tall columns and arches with double stacked windows. Stay warm with an energy efficient gas fireplace with dramatic 18-foot-high ceilings and custom stone work. Upstairs you will find 4 bedrooms and 3 full bathrooms. All bedrooms have tray ceilings. The master bedroom features a lighted tray ceiling and two double windows. Luxury master bathroom with separate shower and Oasis whirlpool tub, dual vanity, separate water closet and bonus linen storage. The rear of the bathroom connects to a very large dual-sided walk-in closet. The second bedroom has its own private full bath and the third and fourth rooms share a jack and jill bathroom with separate double vanity sinks and linen closets. In the finished basement you'll find high 9" ceilings with plenty of space to entertain and a bonus room with a full bathroom attached. Basement features built-in wiring with a four speaker system for your entertainment room. Crown molding on the entire first floor and upstairs hallway. Nine zone sprinkler system will keep your lawn well-maintained. Large three car garage with access to a large laundry room with lots of storage and entrance to the side yard. Mud room fitted with custom built in cabinets to hang all your jackets. Custom tile floor with an efficient sitting area for changing shoes and getting ready. Dual zoned heating and cooling, two water heaters, two humidifiers. Custom tile work throughout. Top rated schools, Tanglewood Hills community swimming pool and clubhouse, 3.5 miles of dedicated walking paths, over 40% natural areas, a park district playground within walking distance. Close to Randall Road with easy access to I-88. This is the perfect home for you! Come see it before it's gone.
Location
State IL
County Kane
Area Batavia
Rooms
Basement Full
Interior
Interior Features Hardwood Floors, First Floor Laundry, Walk-In Closet(s), Ceiling - 9 Foot, Open Floorplan, Some Carpeting, Special Millwork, Some Wood Floors, Dining Combo, Drapes/Blinds, Granite Counters, Separate Dining Room
Heating Natural Gas, Forced Air, Zoned
Cooling Central Air
Fireplaces Number 1
Fireplaces Type Gas Log, Gas Starter
Fireplace Y
Appliance Double Oven, Range, Microwave, Dishwasher, Refrigerator, Disposal, Stainless Steel Appliance(s), Wine Refrigerator
Laundry Gas Dryer Hookup, Sink
Exterior
Exterior Feature Deck, Porch
Parking Features Attached
Garage Spaces 3.0
Community Features Clubhouse, Park, Pool, Tennis Court(s), Curbs, Sidewalks, Street Paved
Roof Type Asphalt
Building
Lot Description Landscaped, Fence-Invisible Pet, Sidewalks
Sewer Public Sewer
Water Public
New Construction false
Schools
Elementary Schools Grace Mcwayne Elementary School
Middle Schools Sam Rotolo Middle School Of Bat
High Schools Batavia Sr High School
School District 101 , 101, 101
Others
HOA Fee Include None
Ownership Fee Simple
Special Listing Condition None
Read Less
Want to know what your home might be worth? Contact us for a FREE valuation!

Our team is ready to help you sell your home for the highest possible price ASAP

© 2024 Listings courtesy of MRED as distributed by MLS GRID. All Rights Reserved.
Bought with Carie Holzl • Keller Williams Inspire - Geneva

GET MORE INFORMATION





