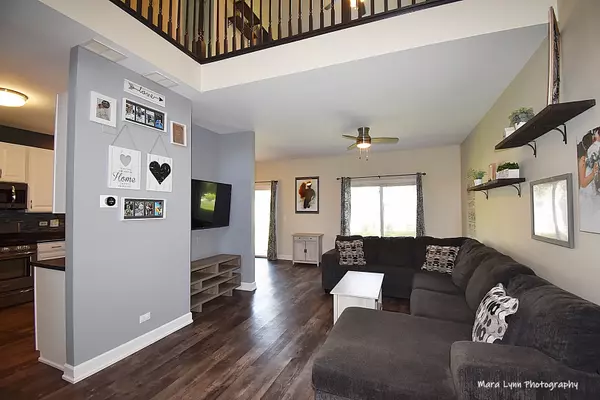$245,001
$245,000
For more information regarding the value of a property, please contact us for a free consultation.
253 Nicole DR #D South Elgin, IL 60177
2 Beds
1.5 Baths
1,442 SqFt
Key Details
Sold Price $245,001
Property Type Condo
Sub Type Condo
Listing Status Sold
Purchase Type For Sale
Square Footage 1,442 sqft
Price per Sqft $169
Subdivision Thornwood
MLS Listing ID 11425482
Sold Date 07/25/22
Bedrooms 2
Full Baths 1
Half Baths 1
HOA Fees $172/mo
Rental Info No
Year Built 2003
Annual Tax Amount $4,843
Tax Year 2020
Lot Dimensions 1442
Property Description
Lovely Townhouse at popular Thornwood subdivision in St Charles School District! You'll love the 2 story foyer that leads to a spacious white kitchen cabinets with stainless steel appliances and a huge family room! Up the stair case is a good size loft that can serve as your office which gives plenty of natural sunlight! It can also be converted easily into a 3rd bedroom. NO carpet anywhere! New vinyl flooring throughout! Fall in love as you soak in 9-JET JACUZZI. Spacious bedrooms sizes too! Walk-in closet in Master Br with custom organizer. 2 car garage! FURNACE-2017 CAC-2014, H20-2015, insulated garage door-2016. Walk to park and loads of shopping and resturants. Association has a beautiful POOL AND CLUBHOUSE too!
Location
State IL
County Kane
Area South Elgin
Rooms
Basement None
Interior
Interior Features Vaulted/Cathedral Ceilings, Wood Laminate Floors, Second Floor Laundry, Storage, Walk-In Closet(s), Drapes/Blinds
Heating Natural Gas, Forced Air
Cooling Central Air
Equipment Humidifier, TV-Cable, CO Detectors, Ceiling Fan(s)
Fireplace N
Appliance Range, Microwave, Dishwasher, Refrigerator, Washer, Dryer, Disposal, Gas Oven
Laundry In Unit, Laundry Closet
Exterior
Exterior Feature Patio
Garage Attached
Garage Spaces 2.0
Amenities Available Exercise Room, Park, Party Room, Pool, Tennis Court(s)
Roof Type Asphalt
Building
Lot Description Common Grounds
Story 2
Sewer Public Sewer, Sewer-Storm
Water Public
New Construction false
Schools
Elementary Schools Corron Elementary School
Middle Schools Haines Middle School
High Schools St Charles North High School
School District 303 , 303, 303
Others
HOA Fee Include Insurance, Clubhouse, Exercise Facilities, Pool, Exterior Maintenance, Lawn Care, Scavenger, Snow Removal
Ownership Fee Simple w/ HO Assn.
Special Listing Condition None
Pets Description Cats OK, Dogs OK
Read Less
Want to know what your home might be worth? Contact us for a FREE valuation!

Our team is ready to help you sell your home for the highest possible price ASAP

© 2024 Listings courtesy of MRED as distributed by MLS GRID. All Rights Reserved.
Bought with Kamlesh Patel • Garry Real Estate

GET MORE INFORMATION





