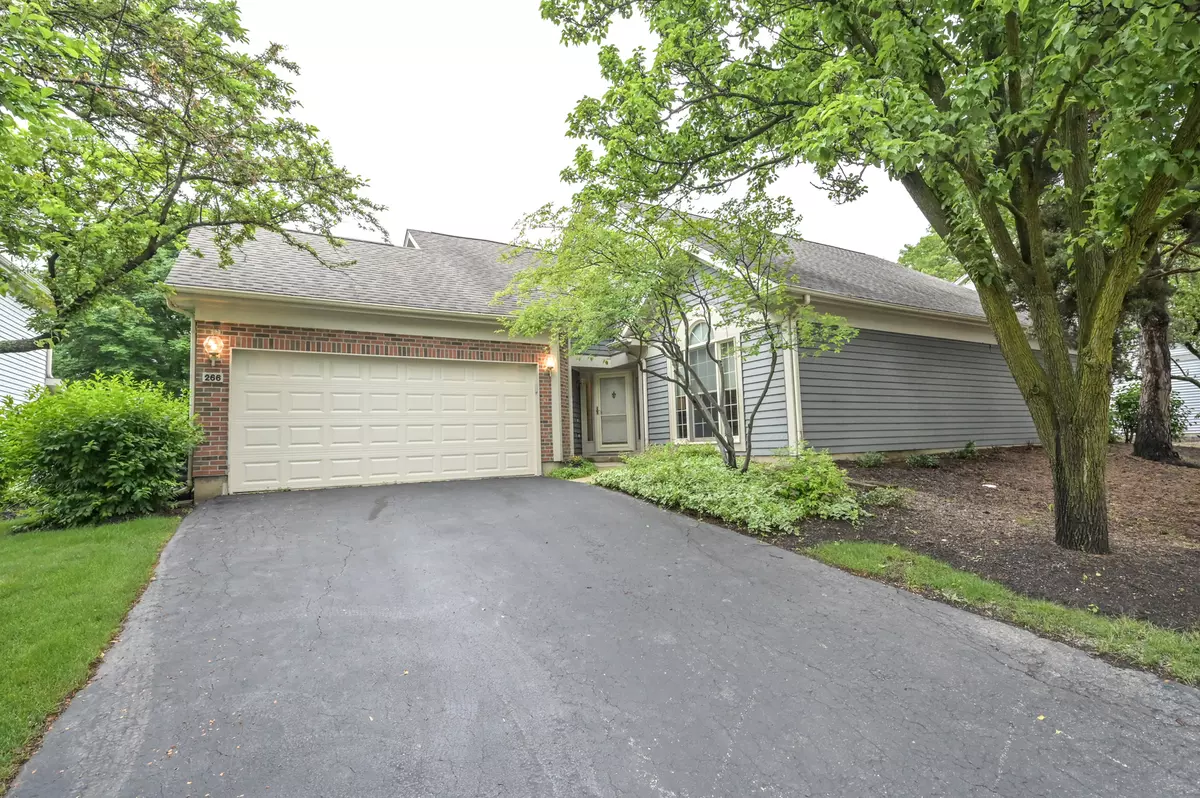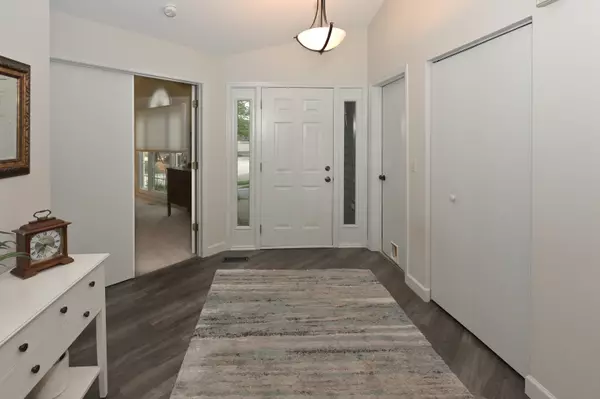$440,000
$449,900
2.2%For more information regarding the value of a property, please contact us for a free consultation.
266 Willoby CT Schaumburg, IL 60173
2 Beds
2 Baths
1,832 SqFt
Key Details
Sold Price $440,000
Property Type Single Family Home
Sub Type Detached Single
Listing Status Sold
Purchase Type For Sale
Square Footage 1,832 sqft
Price per Sqft $240
Subdivision Haverford
MLS Listing ID 11429885
Sold Date 07/26/22
Style Ranch
Bedrooms 2
Full Baths 2
HOA Fees $288/mo
Year Built 1989
Annual Tax Amount $7,409
Tax Year 2020
Lot Size 5,702 Sqft
Lot Dimensions 60X94
Property Description
Fabulous updated single family RANCH home in the Haverford Subdivision. Updates started in 2018 - New Anderson Windows & Patio doors. Complete New Kitchen - 42" Cabinets, Corrine countertops, S/S appliances, can lighting & plumbing fixtures. Complete New Bathrooms - ceramic flooring, ceramic shower & tub area, glass doors, vanities, lighting & plumbing fixtures. New vinyl plank flooring in the Sunroom, Living & Dining room area with New Electric Fireplace, adjoining to a patio area. Large Sunroom with lots of light adjoining to a 2nd patio area. New Carpeting in both bedrooms. Primary Bedroom with a walk in closet with organizers & private bathroom. 2nd bedroom with a walk in closet with organizers & access to the 2nd bathroom. Ceiling Fans & windows treatments. Laundry room with full size washer & dryer with utility sink. Attached 2-car garage with storage cabinets & pull down attic. New garage door 2021. Furnace replaced (2010), A/C replaced (2011), Hot water heater replaced (2015). Homeowner is responsible for the maintenance of the home structure. Association takes care of landscaping, snow removal and cable covered by HOA, private cul-de-sac location, plenty of guest parking. Live in a quiet neighborhood while still being close to Woodfield Mall, restaurants galore, amazing schools and minutes to I-90, I-290 and I-355! This is a great home in a great location.
Location
State IL
County Cook
Area Schaumburg
Rooms
Basement None
Interior
Interior Features Vaulted/Cathedral Ceilings, Bar-Wet
Heating Natural Gas, Forced Air
Cooling Central Air
Fireplaces Number 1
Fireplaces Type Electric
Equipment CO Detectors, Ceiling Fan(s)
Fireplace Y
Appliance Range, Microwave, Dishwasher, Refrigerator, Washer, Dryer, Disposal, Stainless Steel Appliance(s)
Exterior
Exterior Feature Patio
Parking Features Attached
Garage Spaces 2.0
Community Features Curbs, Street Paved
Roof Type Asphalt
Building
Lot Description Cul-De-Sac, Landscaped
Sewer Public Sewer
Water Public
New Construction false
Schools
Elementary Schools Adolph Link Elementary School
Middle Schools Margaret Mead Junior High School
High Schools J B Conant High School
School District 54 , 54, 211
Others
HOA Fee Include Parking, TV/Cable, Lawn Care, Scavenger, Snow Removal
Ownership Fee Simple w/ HO Assn.
Special Listing Condition None
Read Less
Want to know what your home might be worth? Contact us for a FREE valuation!

Our team is ready to help you sell your home for the highest possible price ASAP

© 2024 Listings courtesy of MRED as distributed by MLS GRID. All Rights Reserved.
Bought with Brian Zilinskas • Berkshire Hathaway HomeServices American Heritage

GET MORE INFORMATION





